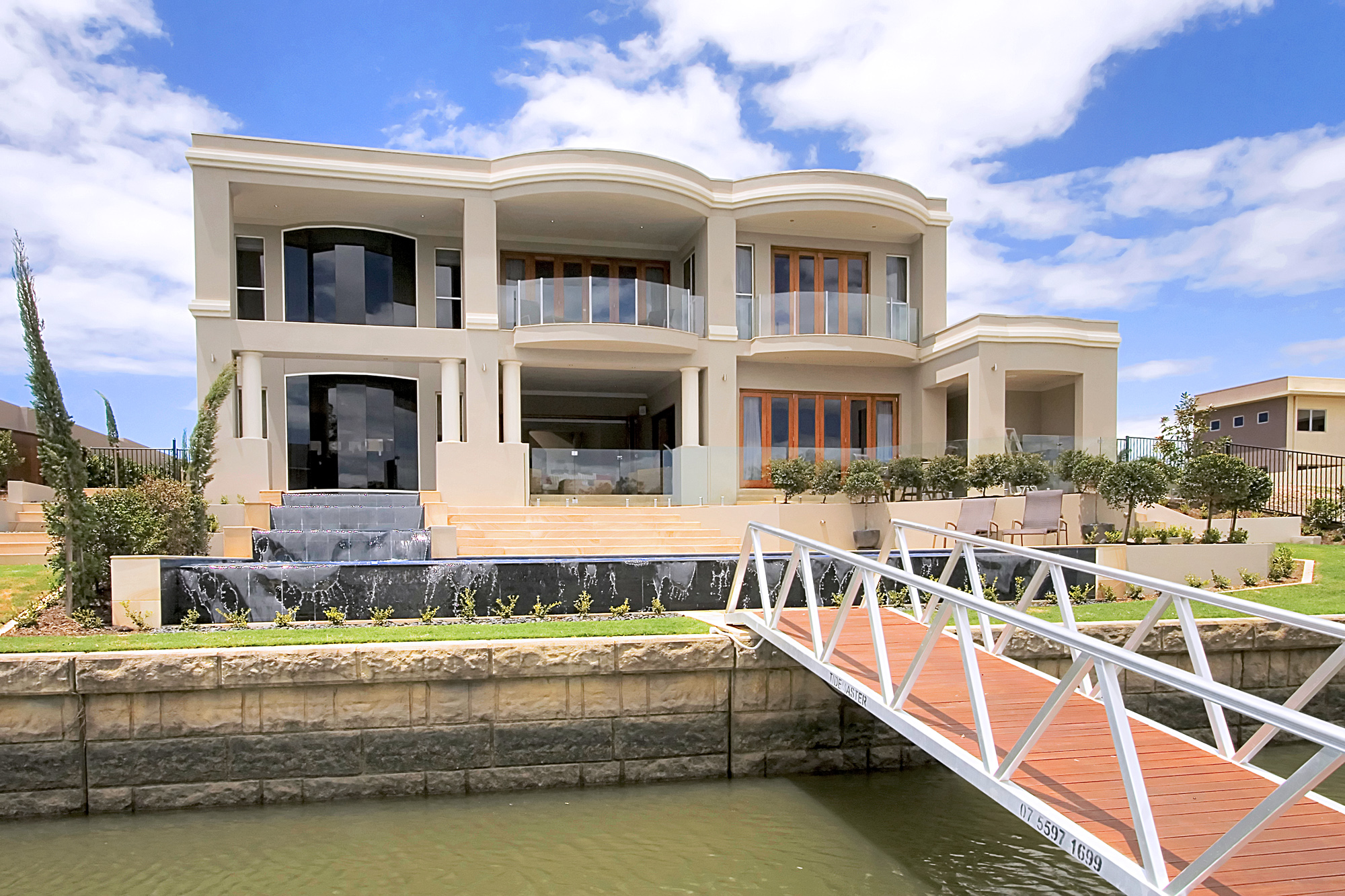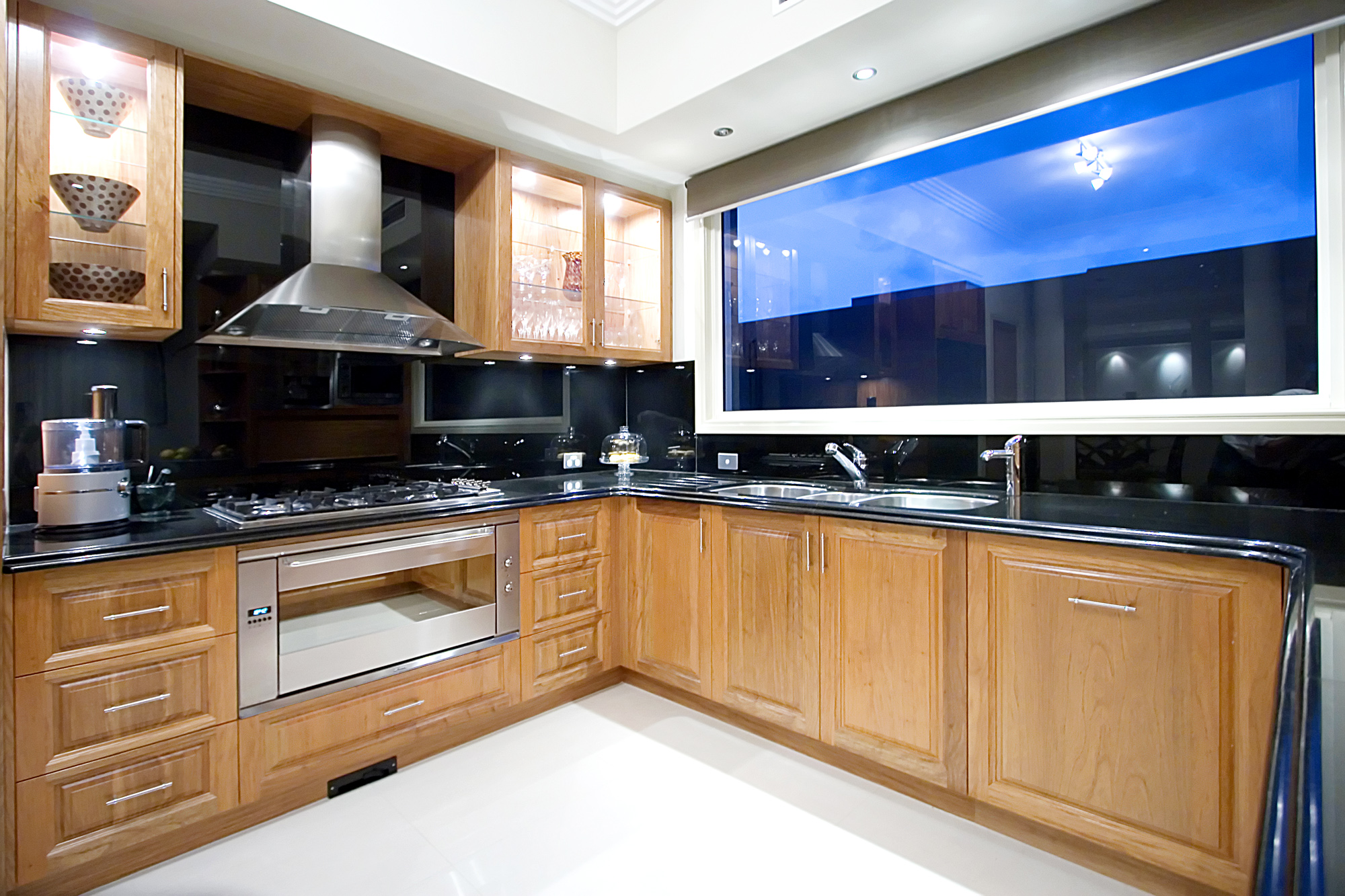Hope Island - Waterfront perfection
Jazz Design Architects have masterfully incorporated the block's waterfrontage into every aspect of this design, making it a feature in almost every room.
Entry to the five bedroom home is via an impressive portico, this leads into a foyer area that is void to the double storey ceiling. The stunning curved, wrought iron staircase with timber balustrade makes a dramatic, elegant impression.
The living and entertainment areas including the huge open-plan kitchen, family and meals area, which flow onto the formal lounge and dining are all at the rear. Bi-fold doors from the family and living area lead out to a sandstone tiled terrace and BBQ area with built-in outdoor kitchen. This area overlooks the wet-edge pool and further to the pontoon and canal.
Downstairs there is also a study with private access, sitting room with built-in bar and water feature, guest bedroom with ensuite, climate controlled wine cellar, powder room and another tiled patio area.
Upstairs are the bedrooms each with ensuite and built-in or walk-in robe, another living area and a fully equipped media room. The parents retreat has its own kitchenette, huge WIR, ensuite with spa bath and double vanity. The master balcony has uninterupted views of the water.
Other features include c-bus lighting, smart wiring, ducted vacuum, fully ducted a/c, tiled tripple garage and store room.
An absolute stunner with too many features to name.





























