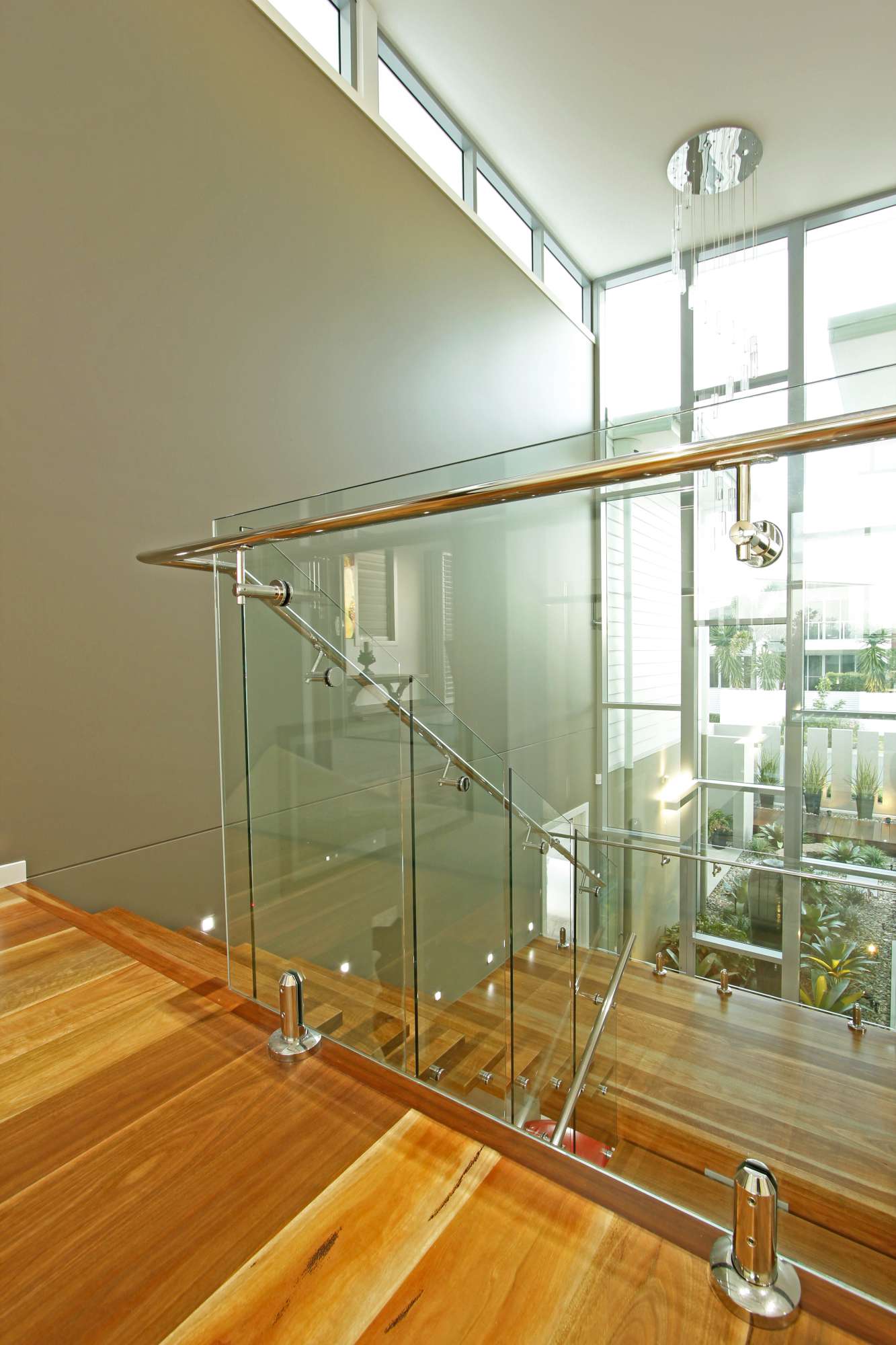Sea Salt!
Initially this Salt residence was to be built as a weekend escape for Gold Coast empty nesters. Upon completion and happy with the end result they made it their primary residence. A mix of materials has been used externally, there are beach house elements with the use of weatherboard cladding, combined with render, steel and stonework.
The colour palette has been directly influenced by the surrounding native bush land. Large expanses of glass throughout the home let the natural light and bush views in, Mixed use of timbers reflect the natives and the steely grey of the porcelain tiles mimics the sky.
Visitors are greeted by two wings, connected by a large commercial glazing wall, spanning two stories. On entry, a marble tiled spine wall sets the mood and is a tone that is repeated throughout.
The entry catwalk steps down to a large living and kitchen space. Aluminum stackers open all the way and extend this space to the outdoor alfresco area. Complete with outdoor kitchen and free standing fireplace. The best room in this home is outdoors.
The stairwell wall has been formed through the use of glass sheeting, spanning full height, punctuated with steel handrails and floating timber treads. Centrally located and a focal point, it acts as a backbone for the design.
The pool is clever in design and runs down the side of the house, allowing for extended lap length and providing and ambient feature as seen from the tv room via a long low kick window.
The kitchen island bench is made of feature marble, the ceiling above is dropped and low hung drop lights add warmth.
The upper level is reserved for sleeping quarters and casual living. There are 4 bedrooms including a generously sized Master. Parents can steal some time away in their private retreat with enclosed balcony. The casual living area also includes a bar so catering is available without having to go downstairs.









































