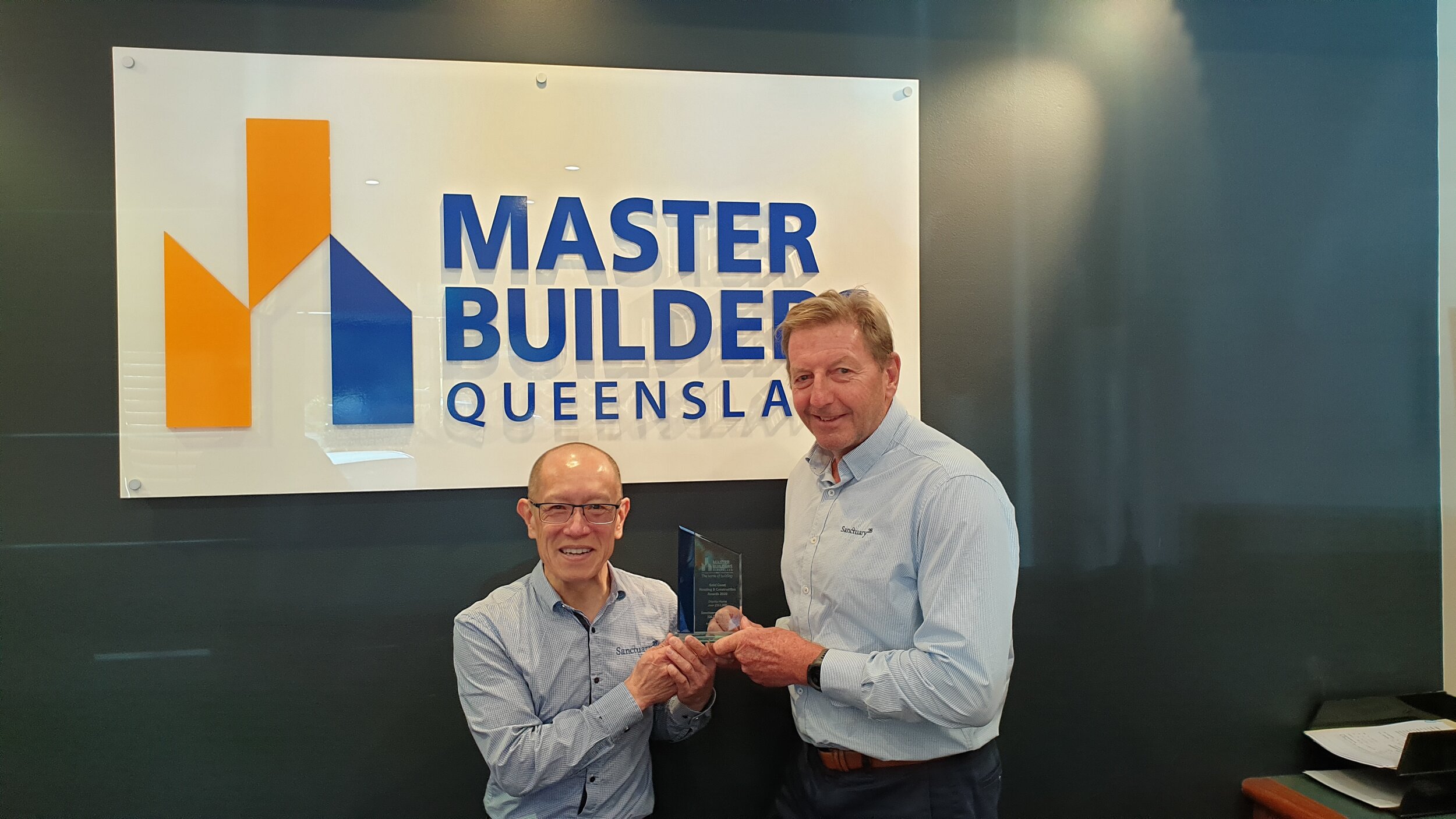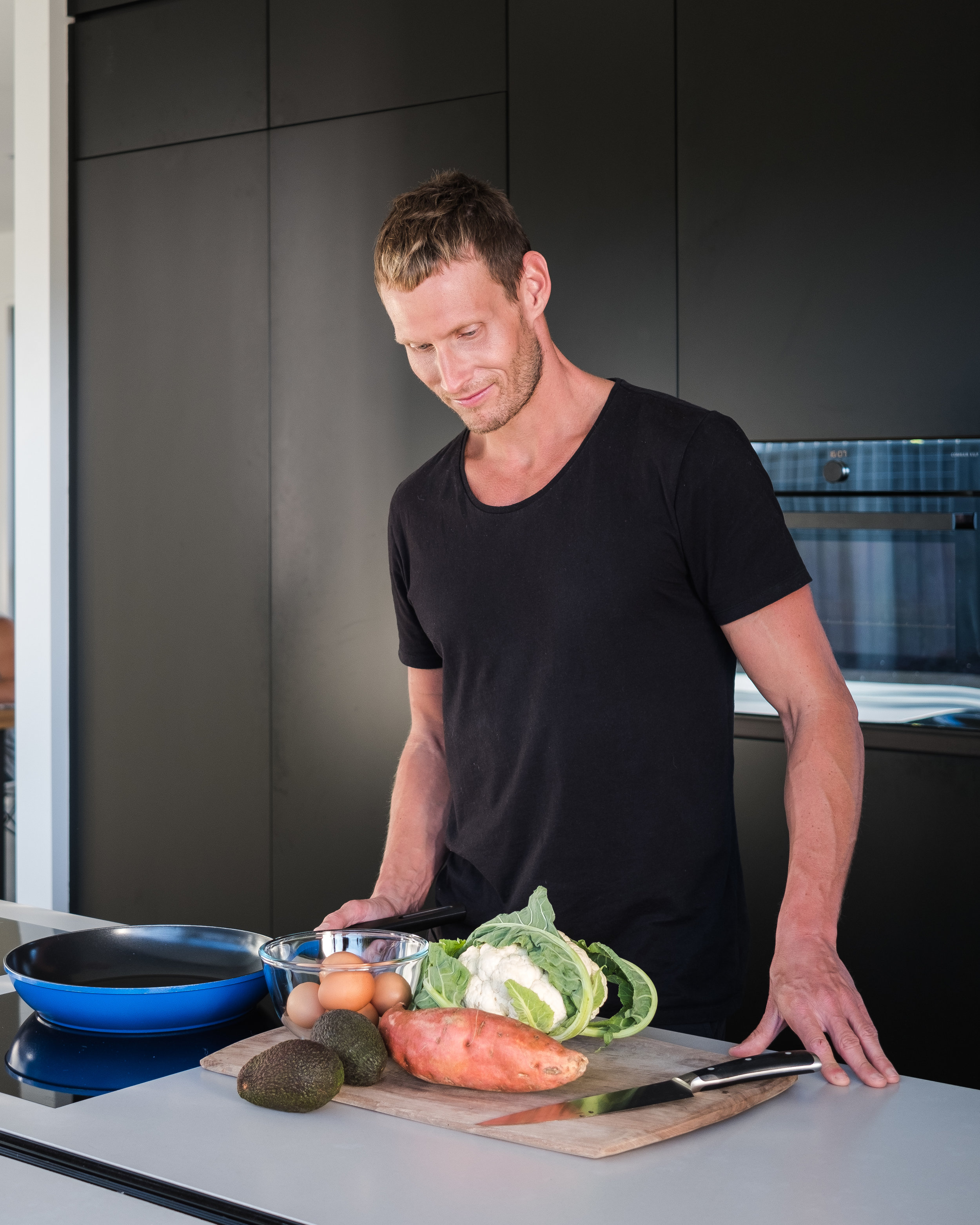Sanctuary 28’s Don Cotterill has been recognised for building excellence at the annual Master Builders Awards for over 18 consecutive years. Now, Sanctuary 28 are popping the Champagne for yet another major industry gong, celebrating their latest architecturally designed display home, The Corner House.
The Corner House has just been awarded as the winner in the category of Display Home valued at over $551,000 in the Master Builders Gold Coast Housing Awards. Judged on its livability and design, innovation, workmanship and degree of construction difficultly, The Corner House more than ticked all of the boxes!
The unique residential development located on the busy intersection at 70 TE Peters Drive exemplifies Sanctuary 28’s ingenuity and craftsmanship - setting a remarkable new benchmark for the future of residential housing across the South-east Queensland and beyond.
Designed in consultation with Architect Paul Uhlmann, The Corner House sits on a 638 square meter corner block and features two floors of sun-drenched living space with four bespoke bedrooms, 3.5 bathrooms, expansive kitchen and entertaining areas, resort-style swimming pool, as well as an adjoining fully-contained living or work space – all under the one roof!
An impressive two-storey, landscaped courtyard/atrium lies at the centre of the 412 square metre home. This dreamy light-filled space creates a pristine vista enjoyed from all areas of the house whilst maximising family privacy. Following the regional Master Builders award win, The Corner House will now compete for the coveted State title to be announced in October 2020.





