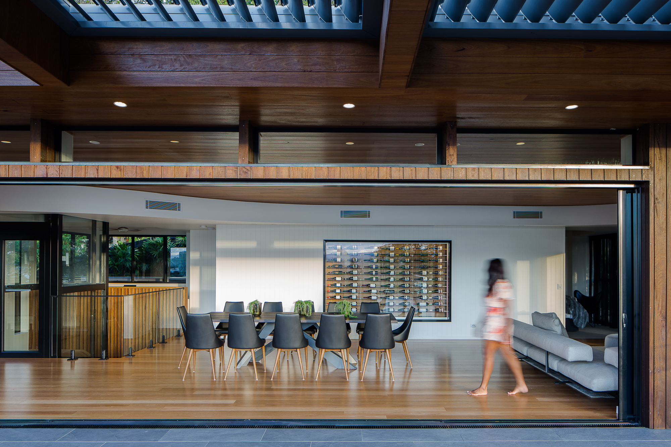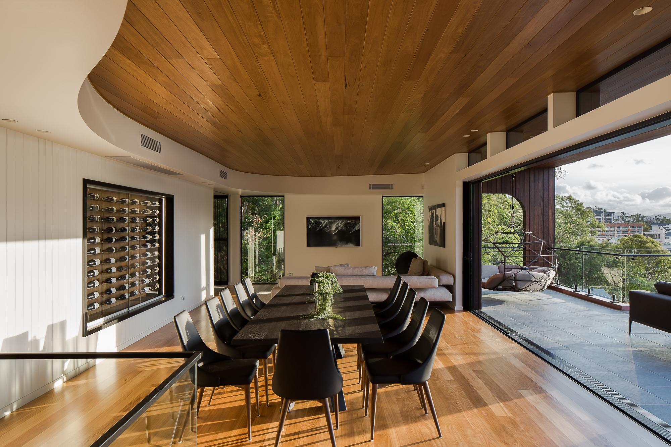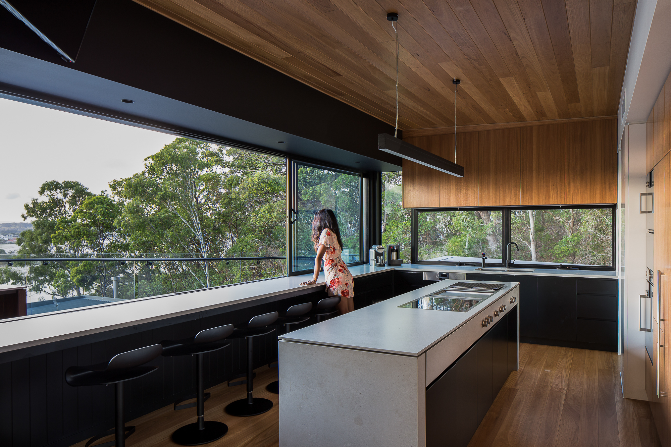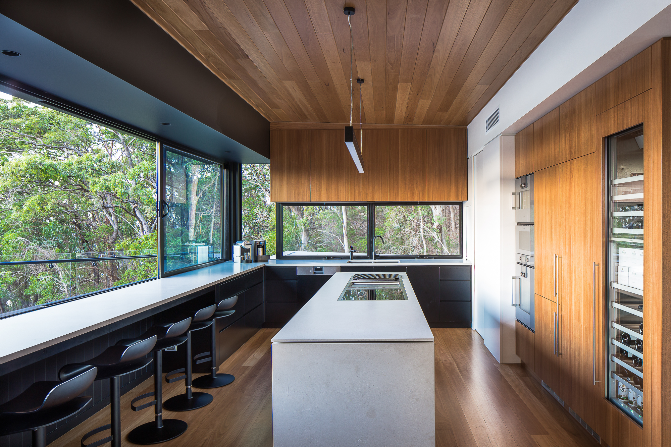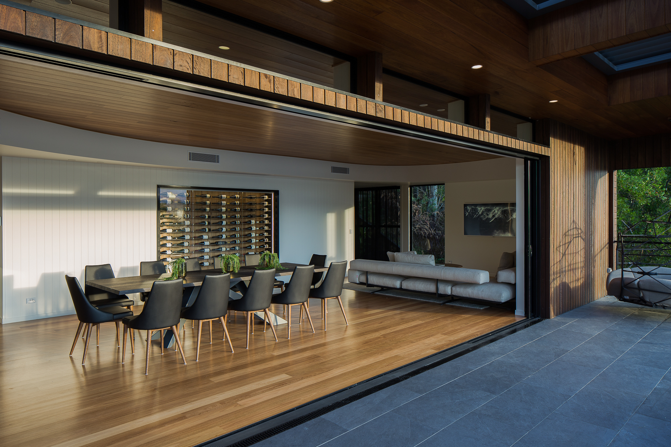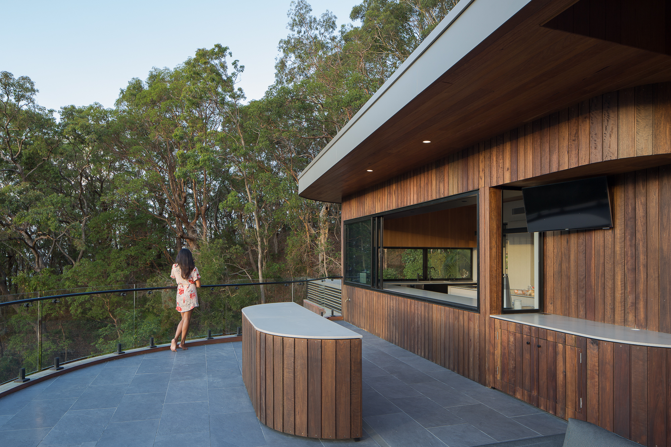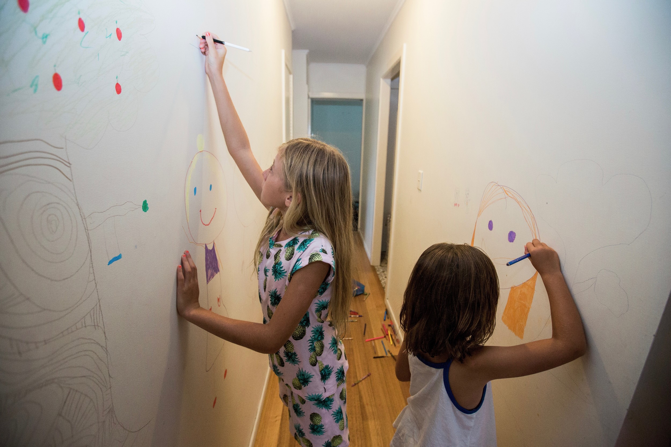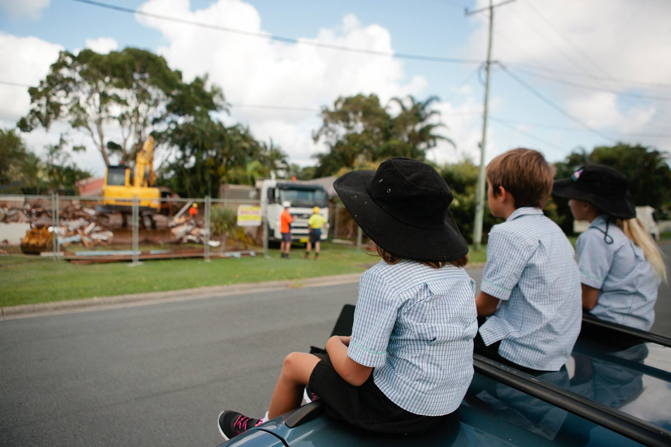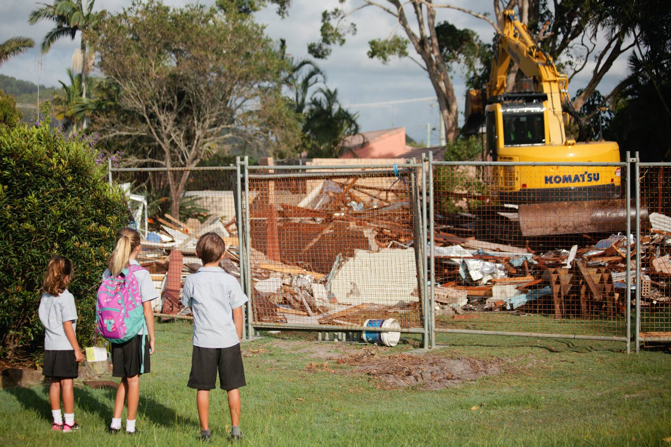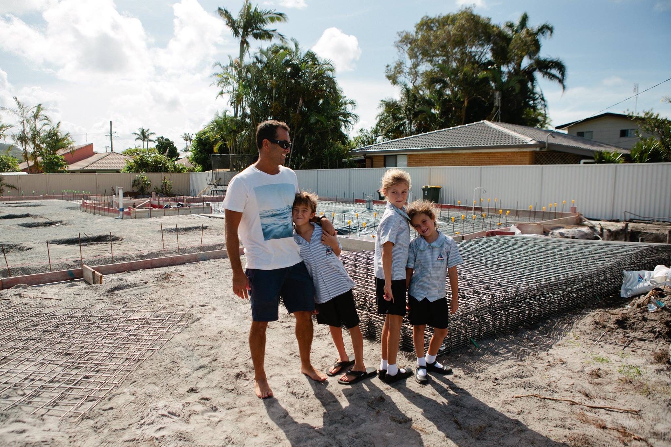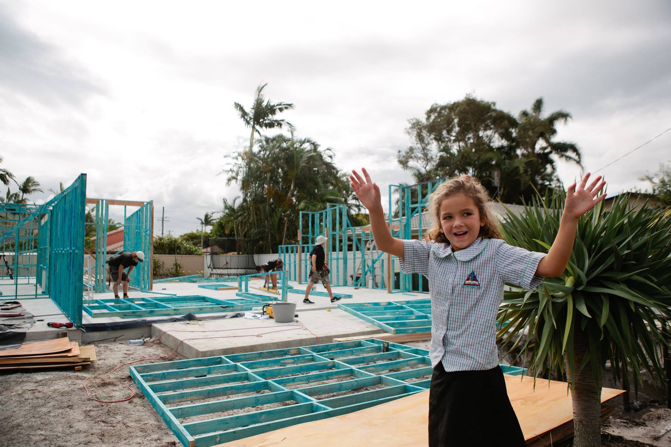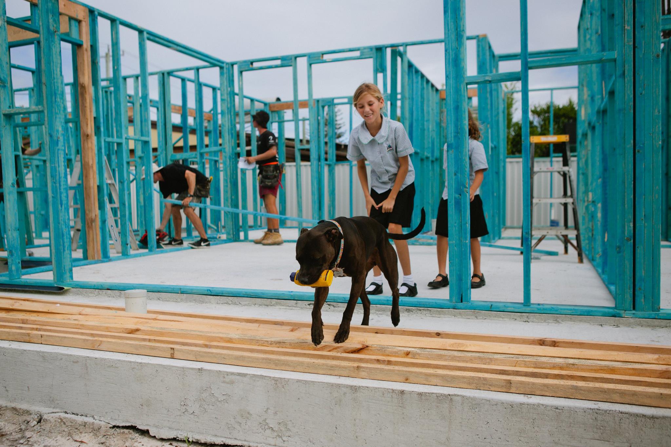Currumbin Copperhouse
Copperhouse, designed by Paul Uhlmann Architects, Build executed by Sanctuary 28
Taking pride of place on Currumbin hill, overlooking the pristine creek and out to the surfers skyline is Copper House, Sanctuary28’s recently completed three-storey project.
Renowned Architect Paul Uhlmann was commissioned to design a functional family home but with a signature style that would stand the test of time.
The exterior facade is unique with its shapely curves. Copper cladding is a standout feature, wrapping two levels. Circular balustrade screening provides an artistic element as well as privacy to the carport.
Curves in all the right places
Timber is a dominant feature of this home, used extensively, inside and out. The staircase wraps around a blackbutt feature wall, visually appealing when seen from the transparent lift shaft. Level 1 is dedicated to sleeping. Galley style rooms with slideaway walls has catered for this large family. A locker style laundry cupboard assists with daily organization. The bathrooms are sleek and hotel inspired.
The top level is the heart of the home. Dedicated to living. A glass wine display takes pride of place in the dining room. The timber curved ceiling adds depth and warmth. The view is breathtaking, equally beautiful day or night. This level has restaurant quality ambience, an entertainer’s delight. Guests are in for a treat as they are also located on this level.
The ideal location paired with a striking facade sets this home in good standing to becoming one of the Gold Coast’s iconic homes. Be sure to check back as we will have more photos of this beautiful home soon.
A new home for the Browns!
It's not everyday that you get to build a new home for a photographer and we are absolutely loving having her capture and take us on a photo journey of the home building process. In today's blog post we take a look at the progress so far and talk to our client Vanessa about how they arrived at building a new home. Meet the Brown family.
We moved from Sydney to Kingscliff 10 years ago and rented a unit while deciding on where we would most like to live! Danny wanted to live within walking distance to his favourite surf break in Cabarita and found a 3 bedroom beach shack in the ideal location!
I wasn’t 100% convinced but he assured me we would just live in the house for 3 - 4 years and then we would demolish and build!
Nine years on and we have finally demolished that house and are underway with our build!
In retrospect I’m glad we waited, the house our Architect Scott Carpenter designed will grow perfectly with our family!
Our three children have grown up sharing the same room and more often then not the same bed. They are very good at sharing and compromise.
“I absolutely love living in Caba and can’t wait to move into the new house…
”
As the demolition loomed, the children were given free reign to create artwork on walls and roller skate in the halls. A great distraction from the major changes that were coming.





