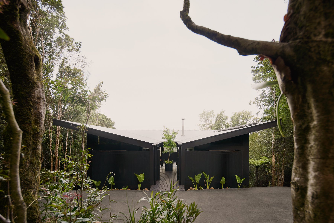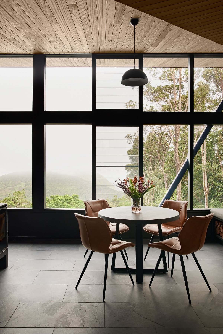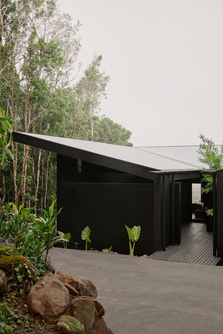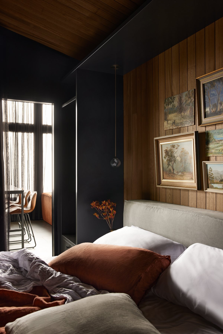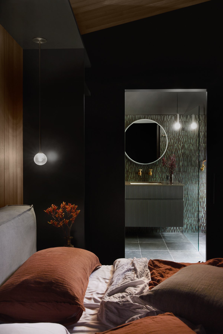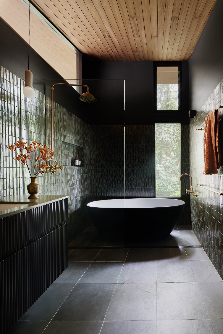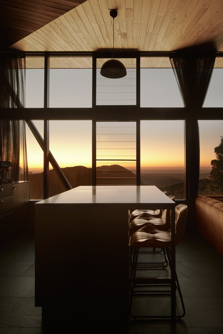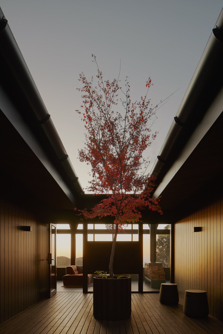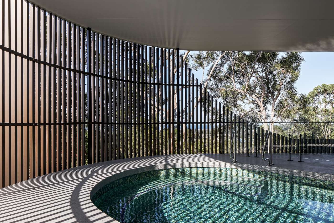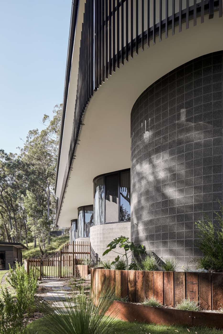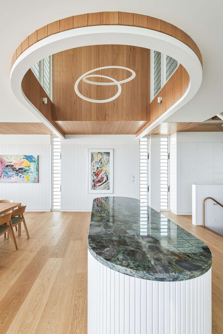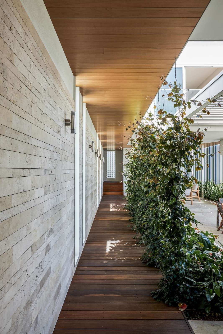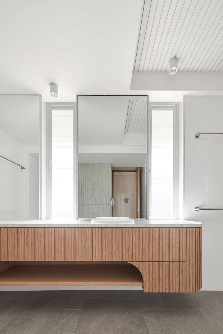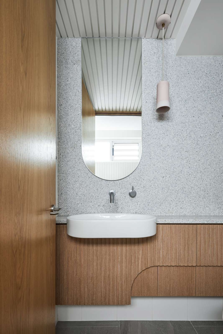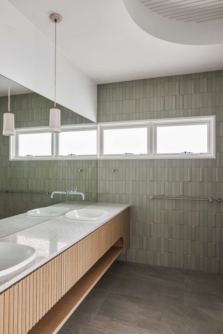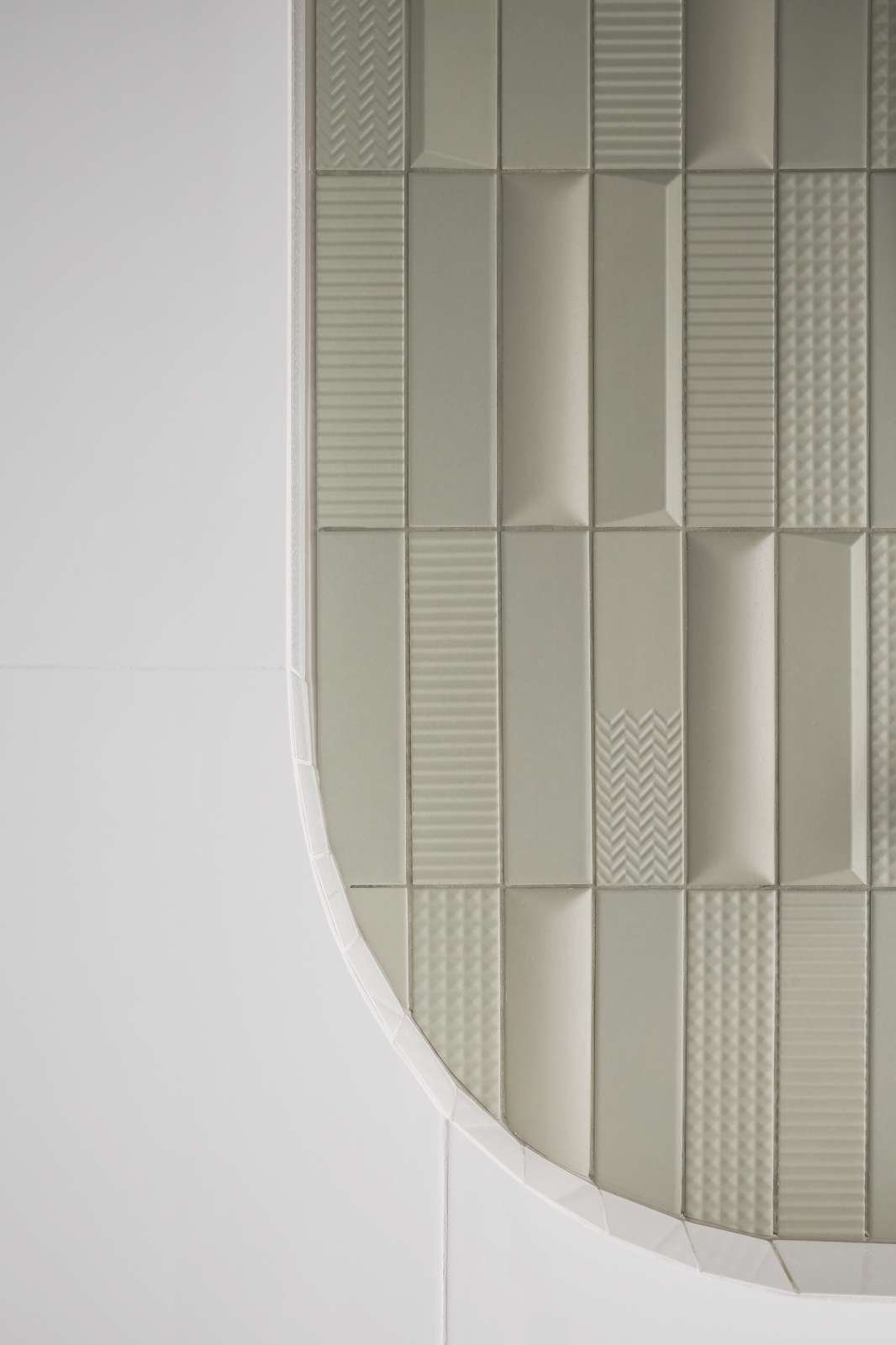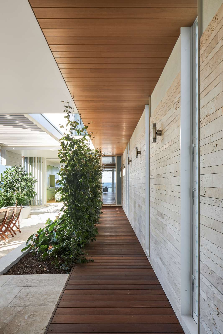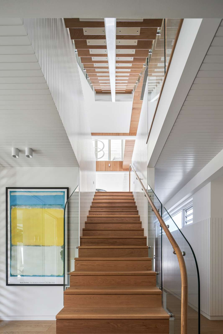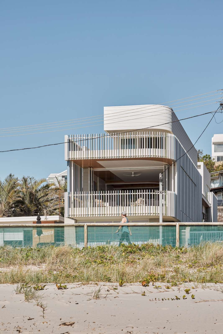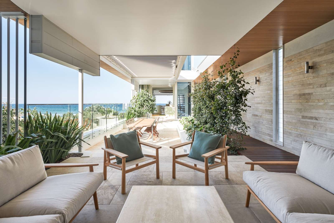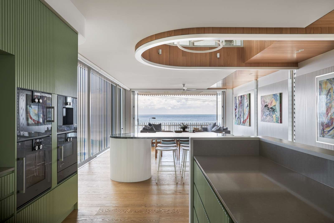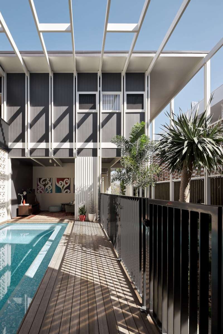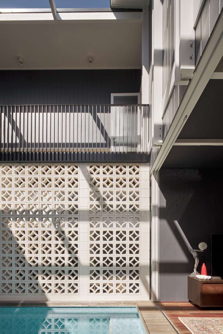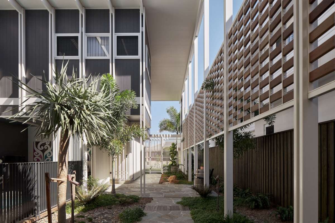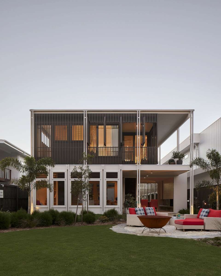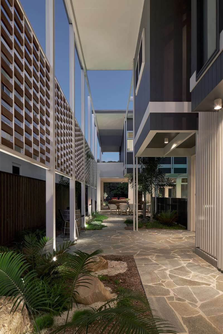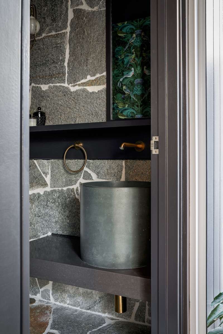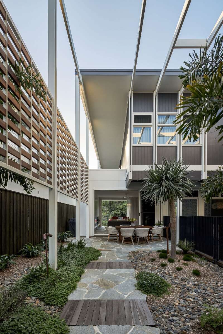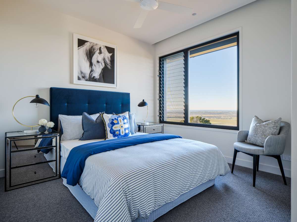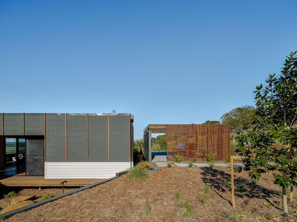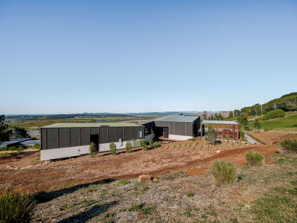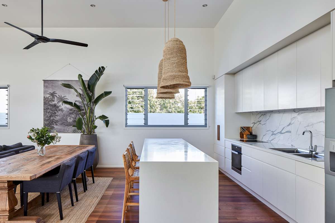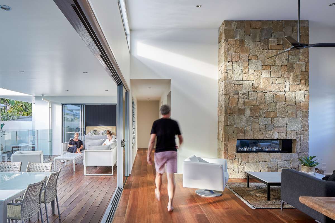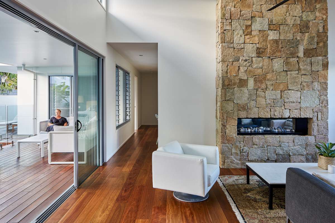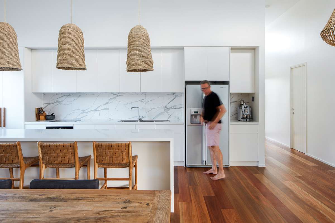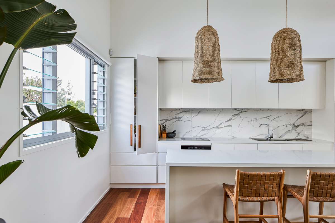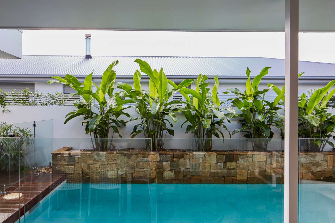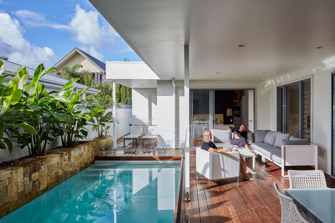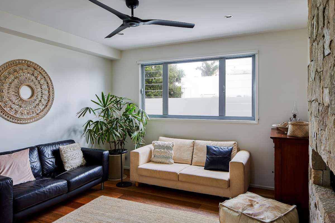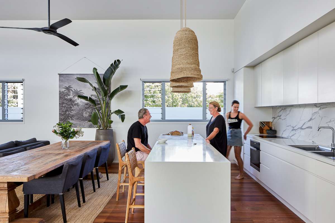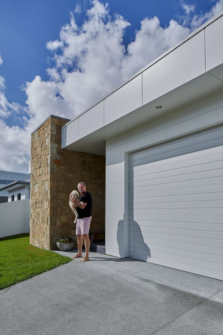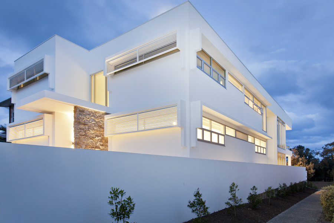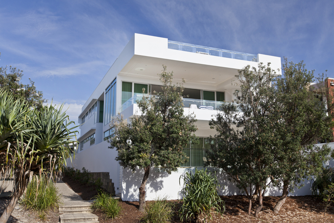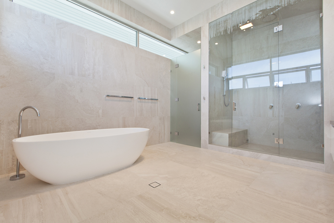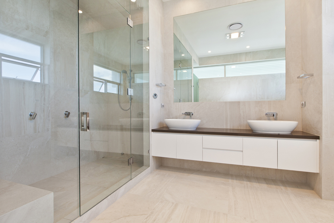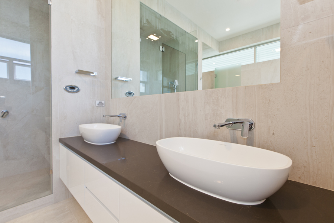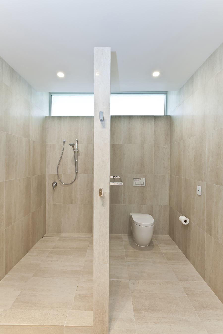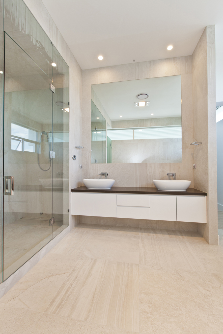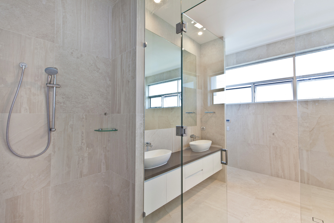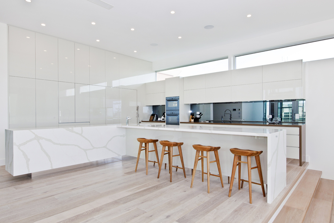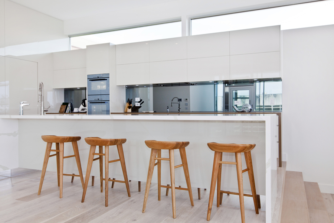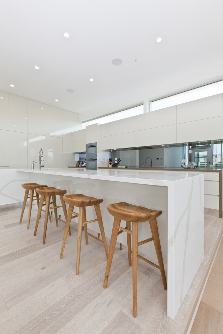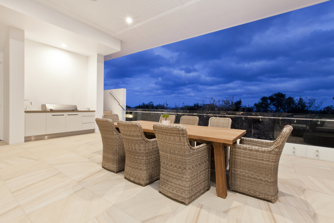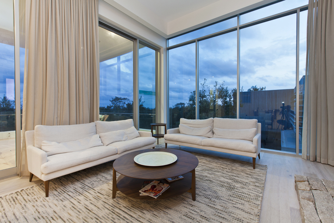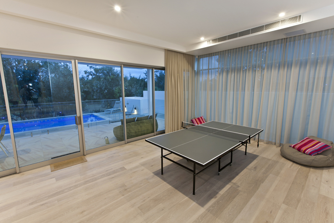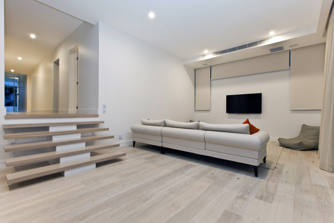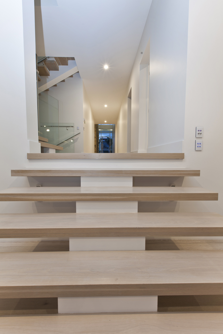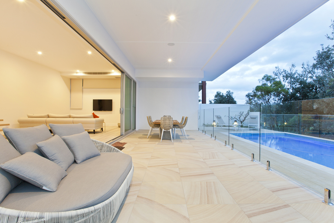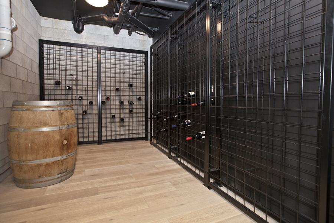‘Cloudview’ at Springbrook
Cloudview
Architect ~ Paul Uhlmann
Photography ~ Brock Beazley Photography
The architect, Paul Uhlmann, was tasked with creating a rainforest getaway. Part of this design was elevating the home from the wet surrounding rainforest and giving the living spaces views out into the trees.
As the dreamy cabin home is isolated and can sometimes be hard to get materials to, the architect designed it in a U-shape to complement the wet surrounds and increase accessibility. As the home relies on rainwater, the U-shaped structure allows for drainage into the central courtyard. Furthermore, due to the forest location, the architect has lifted the roof upwards to provide a practical solution for the leaves to fall down and not be trapped.
Once inside, the house tour shows that the main living spaces are placed to the east, while the secondary spaces, including bedrooms and bathrooms, are to the other side. Additionally, the architect has tucked away a deck inside the U-shaped plan to give the owners a protected outdoor space.
The team employed robust materials that adhere to the wet weather as well as colours that complement the home’s location. As such, the exterior features a painted FC sheet, which provides a strong solution, while the interior design is quite dark and draws the attention to the outside views. There is an extensive use of glass throughout the residence that allows the owners to have a continues view to outside. For the ceiling, the architect has used timber that goes from inside to out and follows the fold of the roof shape. The floor features a South American slate stone that provides another dark element to the interior design, while the dark cabinetry has a series of vertical routes within the surface that echoes the rainforest timbers seen outside. Furthermore, each room within the dreamy cabin home frames different views of the rainforest and garden.
Text excerpt from The Local Project
Simpson Road
Sea House
Daybreak House
Daybreak House
Architect ~ Paul Uhlmann
Dragonfly House
DRAGONFLY HOUSE
Dragonfly house is situated on a sloping site in the heart of Vista Terranora. Fouche’ Architects have drawn inspiration from rural Australian themes for their design. Masonry walls anchor the floating structure to the ground and also rise from the ground to provide privacy to the occupants where needed. The structure is nestled into the site and follows the contours, so as to provide a building that is part of the hill. The cranked plan offers unique views from the living room and each of the four bedrooms. The courtyard provides a place to have a fire and reprieve from the prevailing winds.
Architect – FOUCHE’ Architects
































