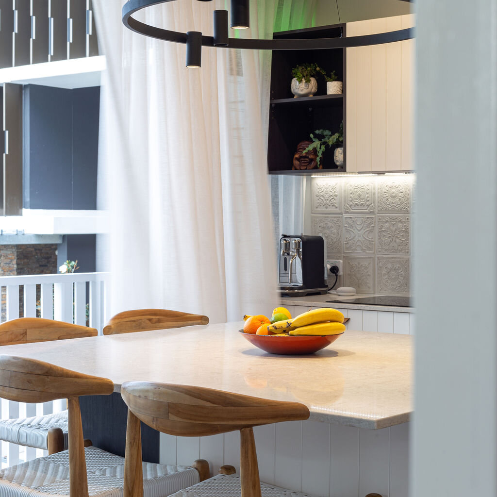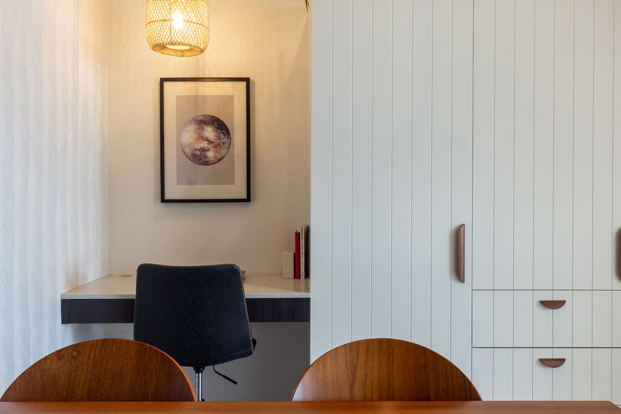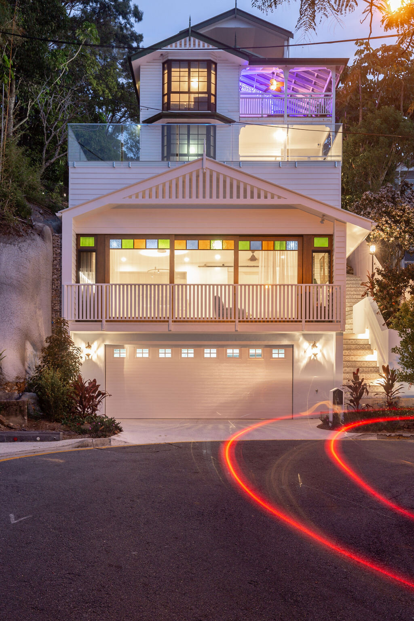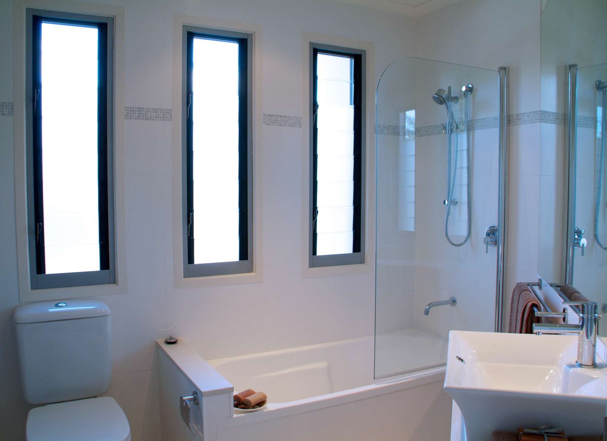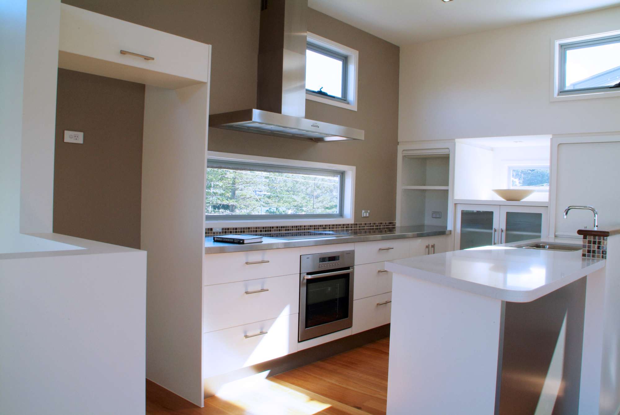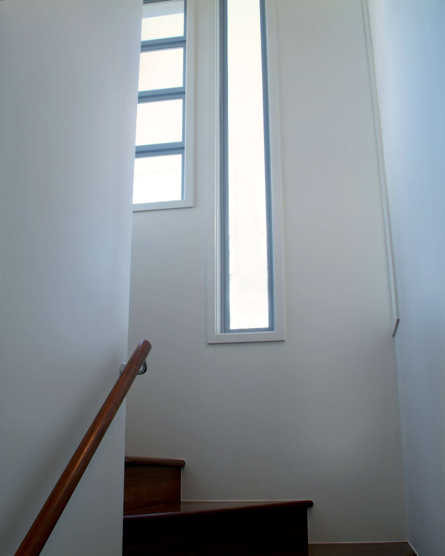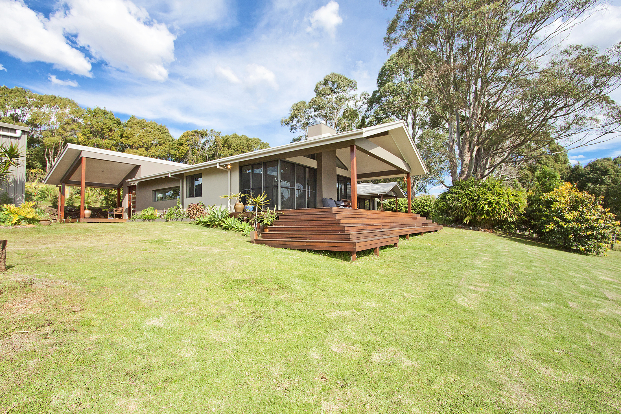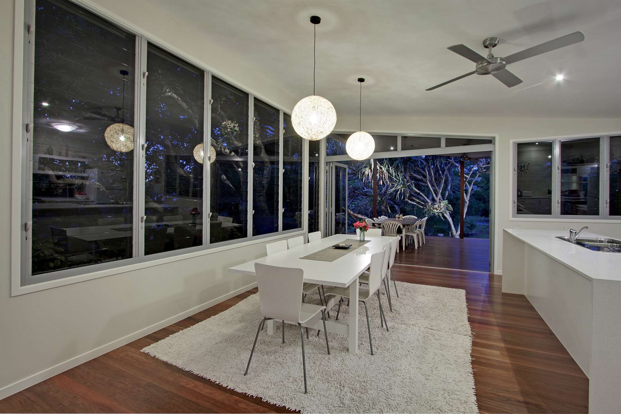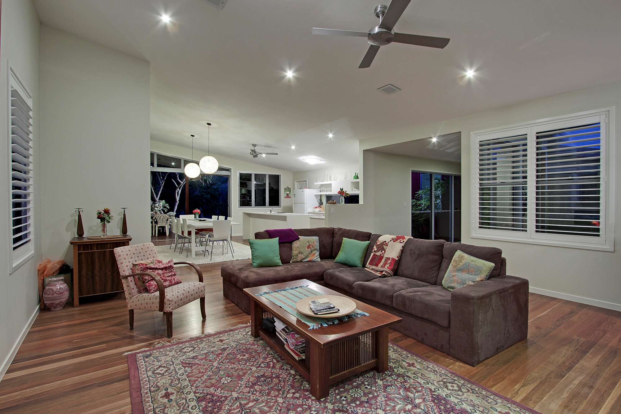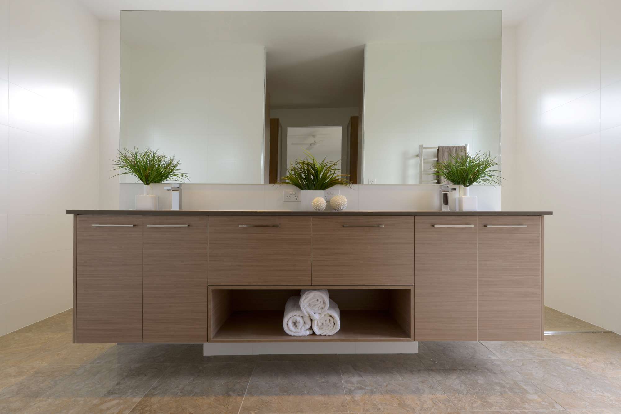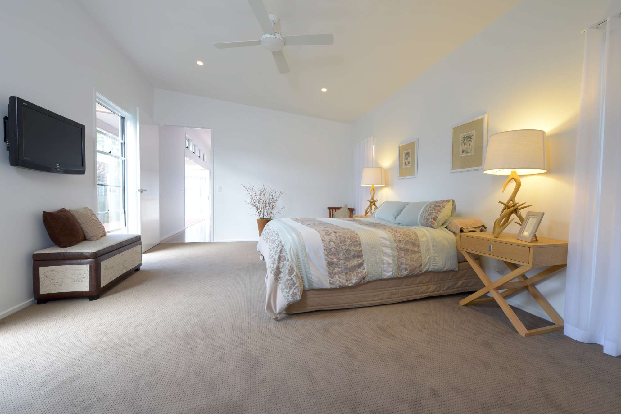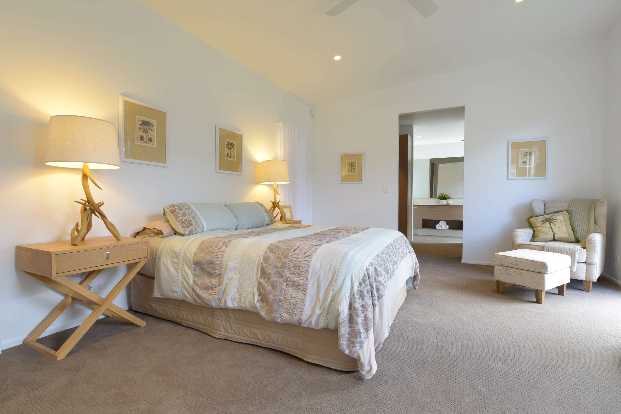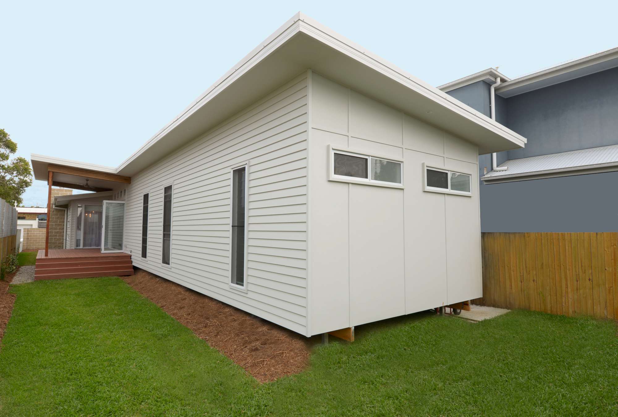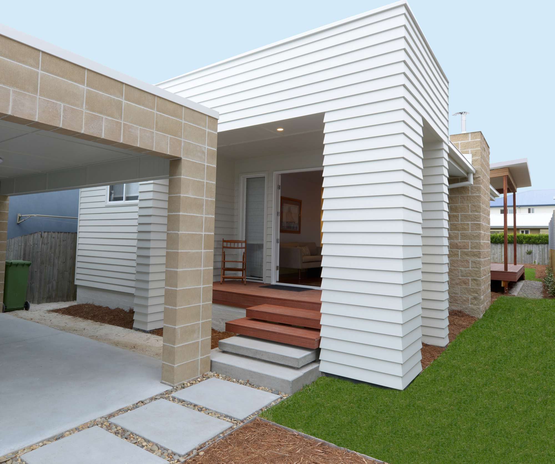Burleigh Tiny House
In the words of architect Raunik Design Group
With a footprint of 50m2, this tiny home has all the character and amenity of a traditional house. Located on a steeply sloping site with a 1930s queenslander above, this secondary dwelling needed to maintain the language of the existing house whilst creating a character of its own. Inside, materials with natural warmth and texture create a cosy, intimate space. Space saving design techniques such as integrated kitchen appliances and a loft bedroom ensure that the small footprint is fully utilised. The oversized sliding doors allow for full appreciation of the views and sea breezes that abound this special site.






