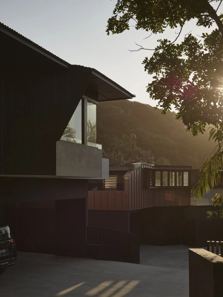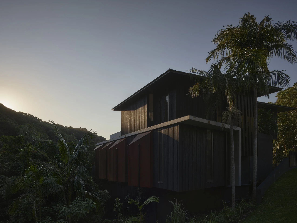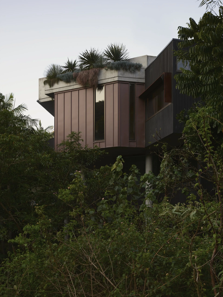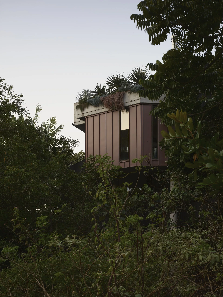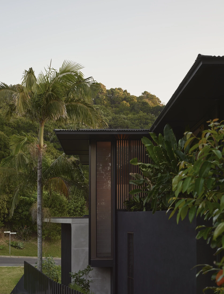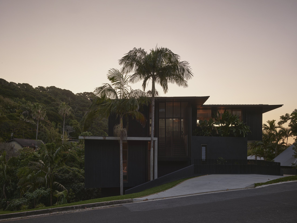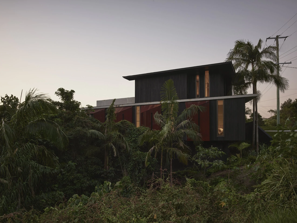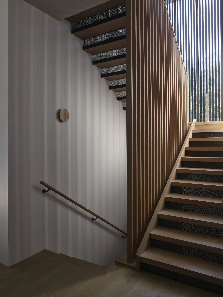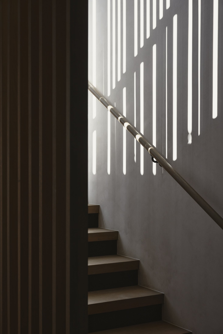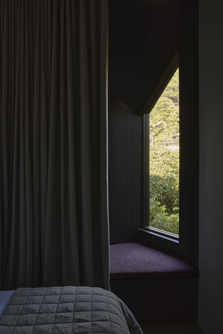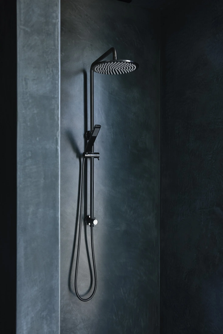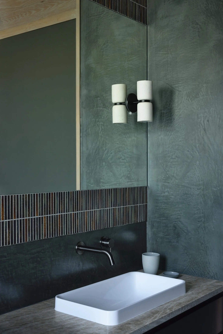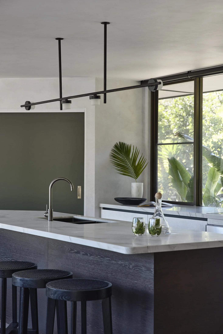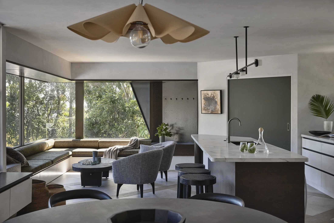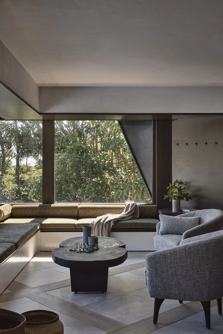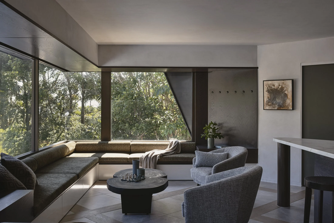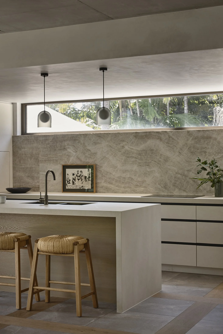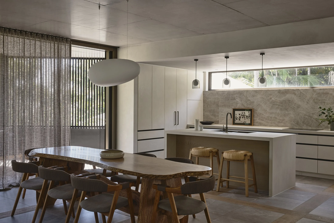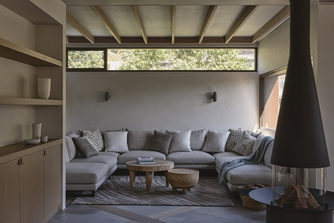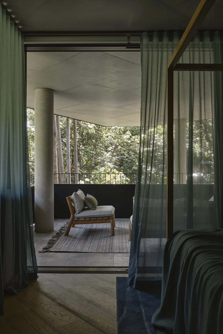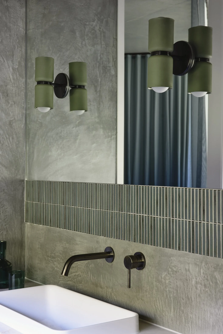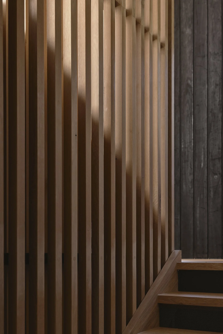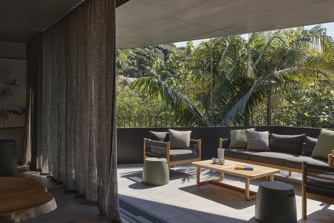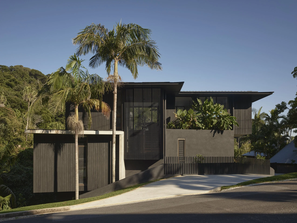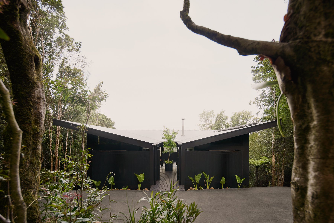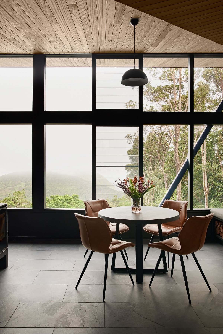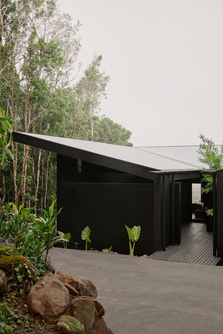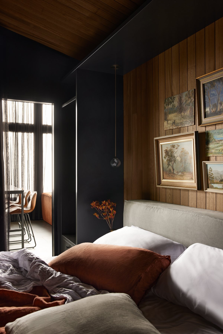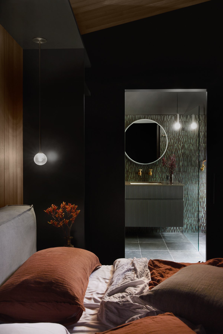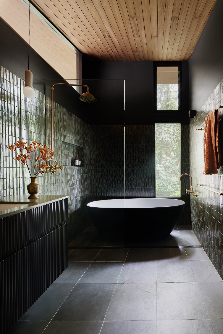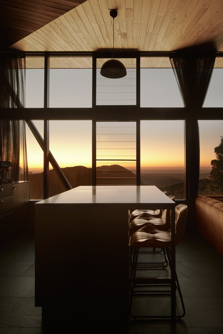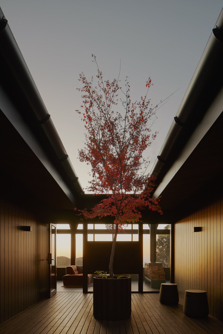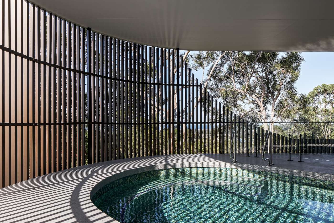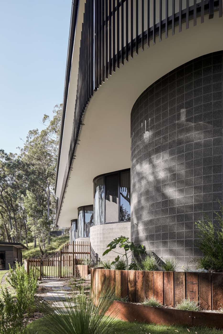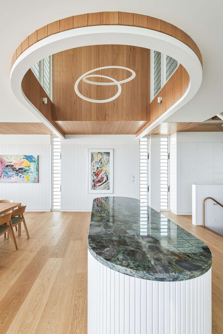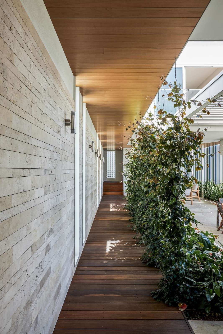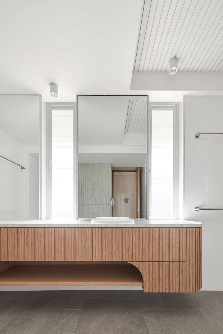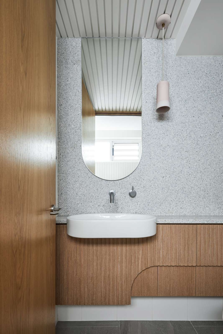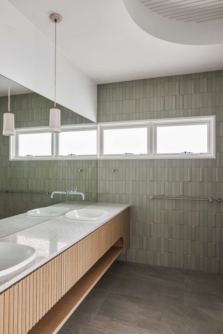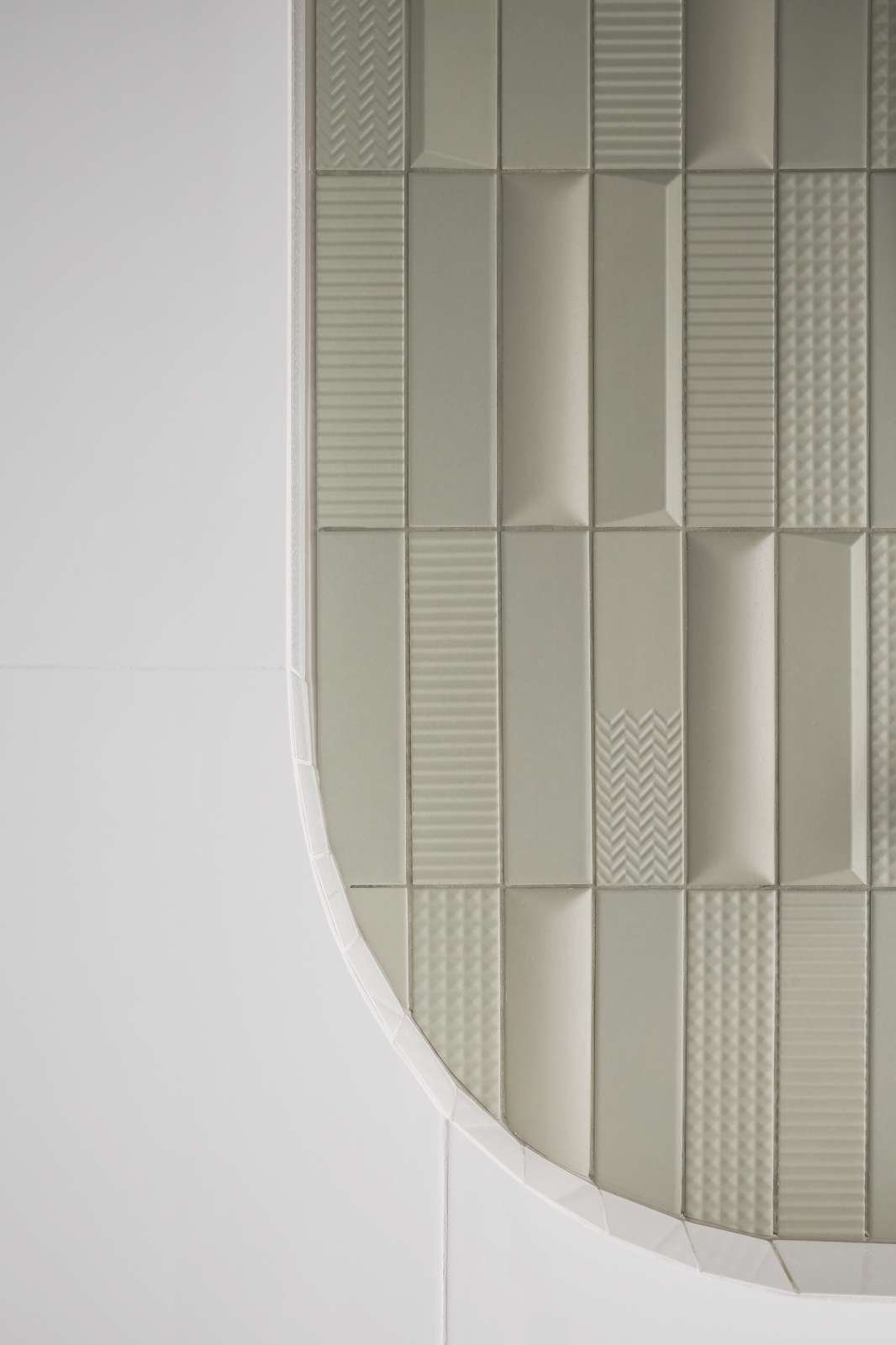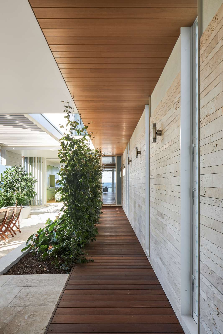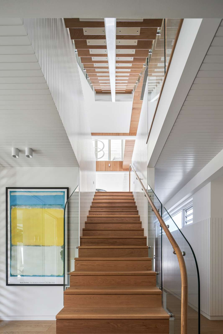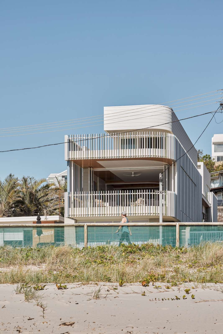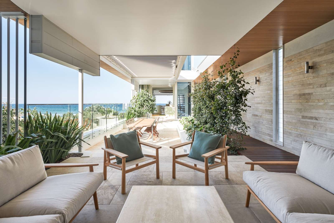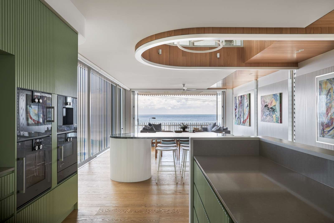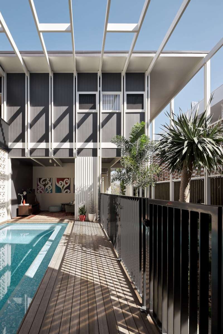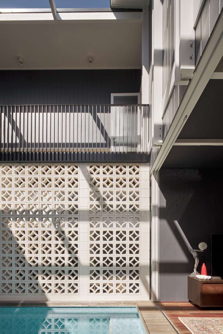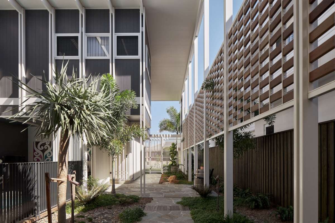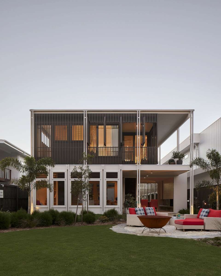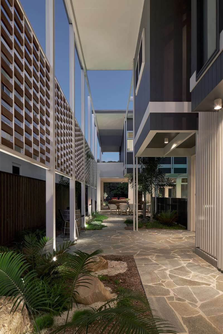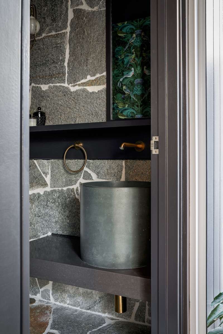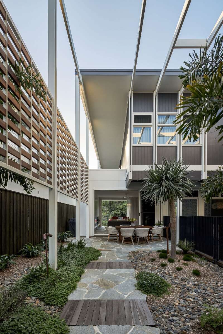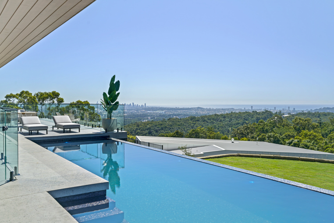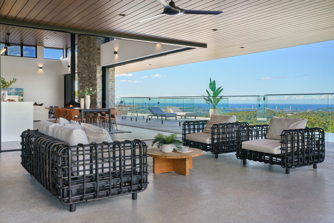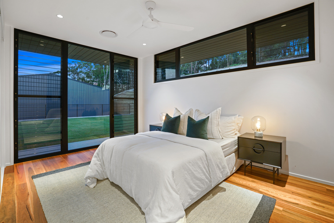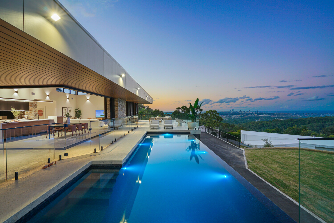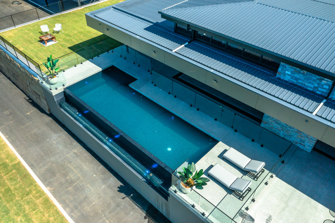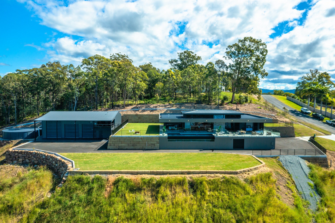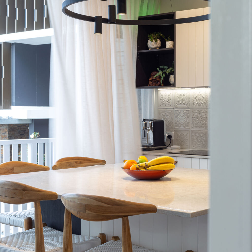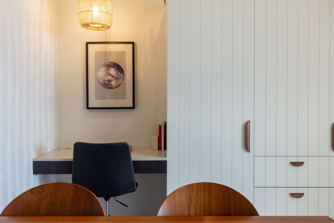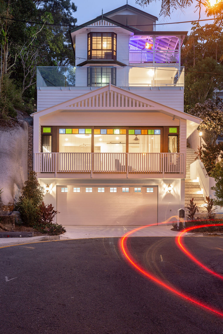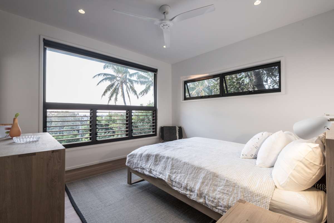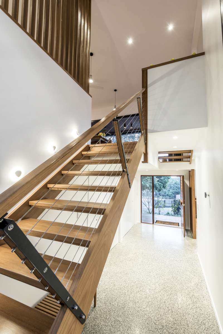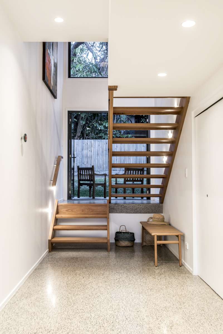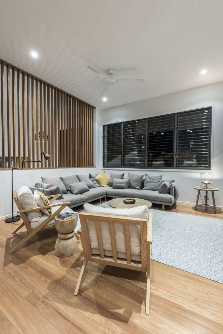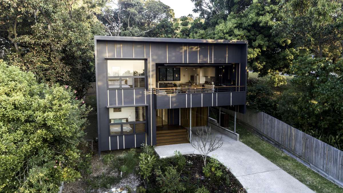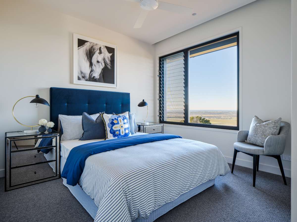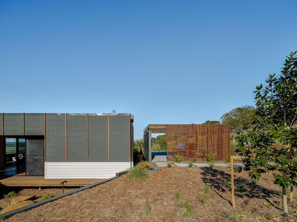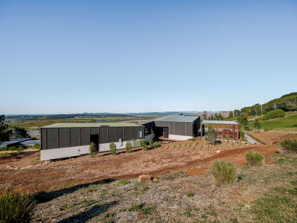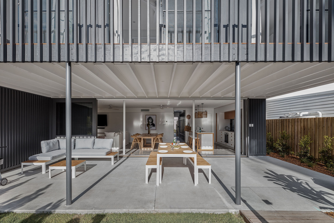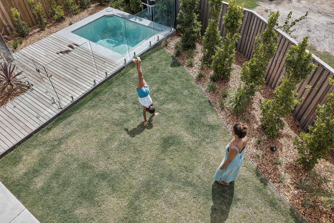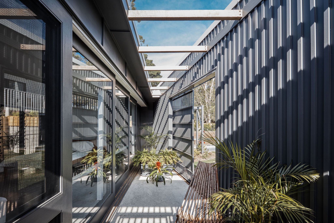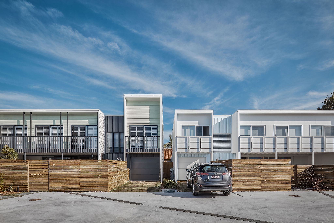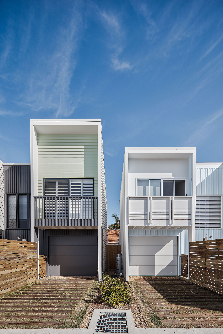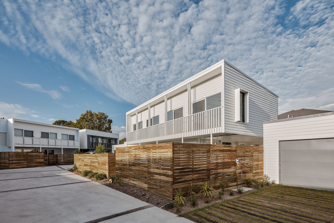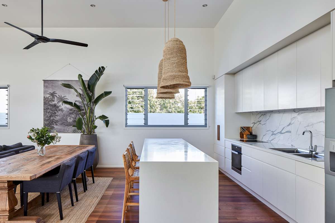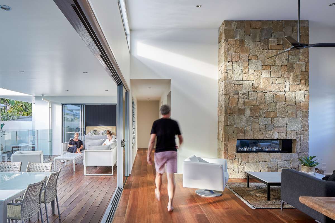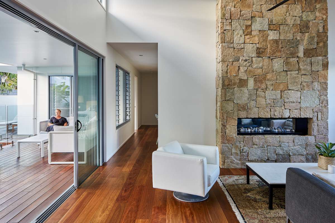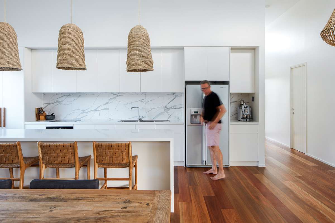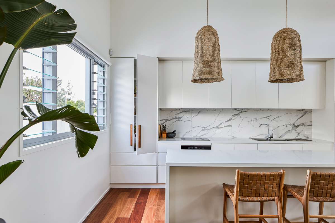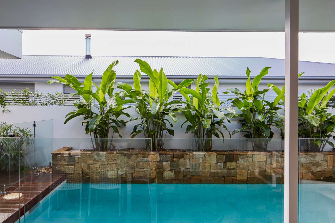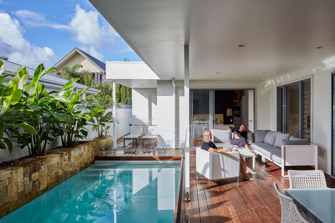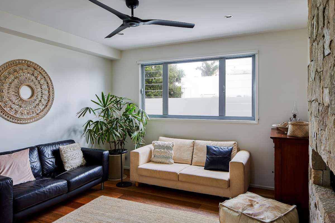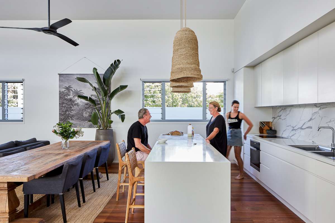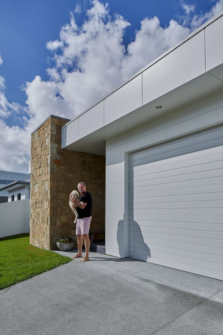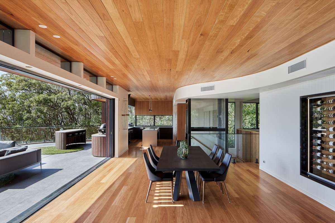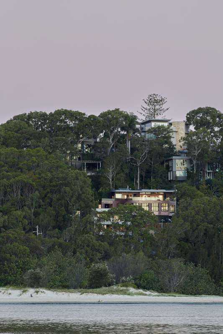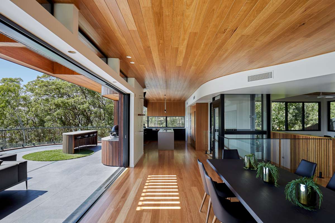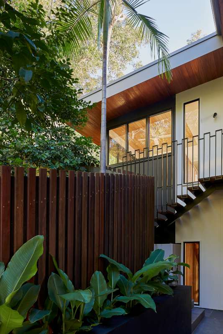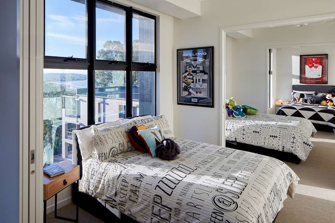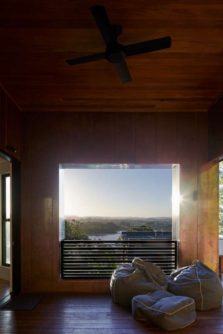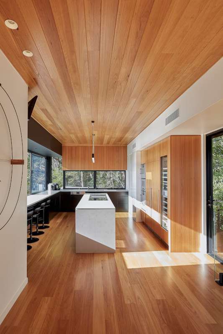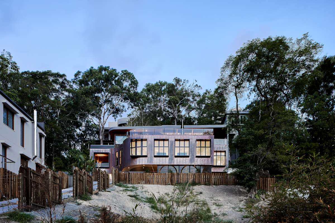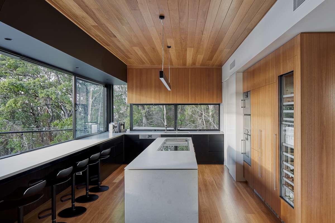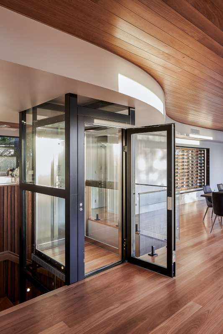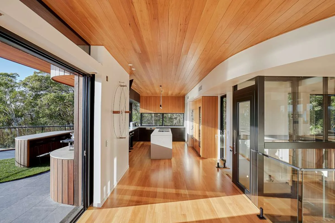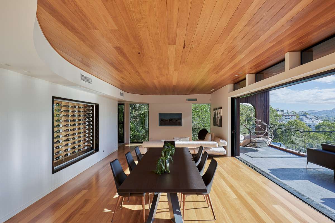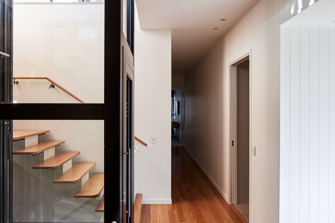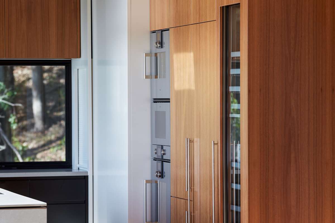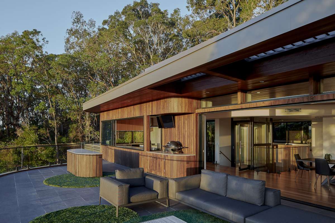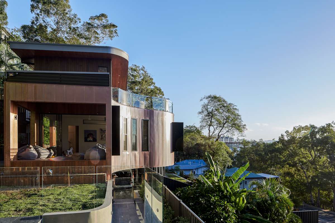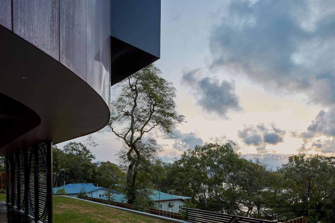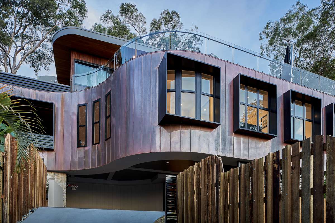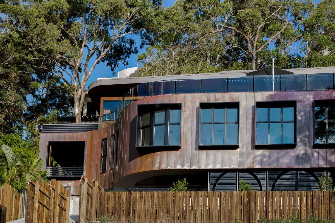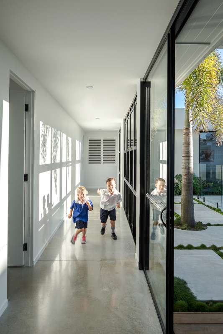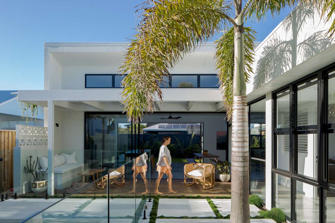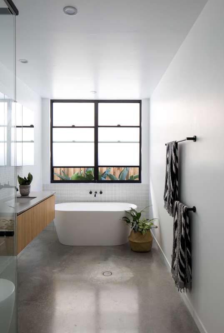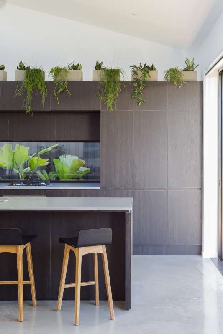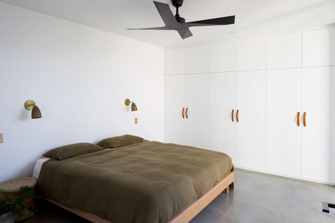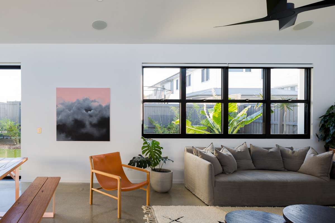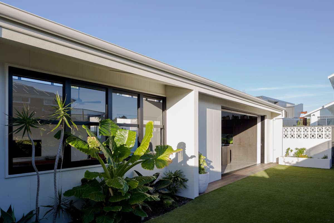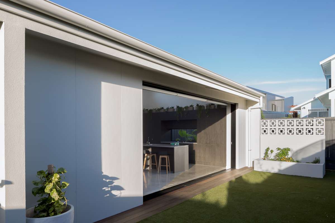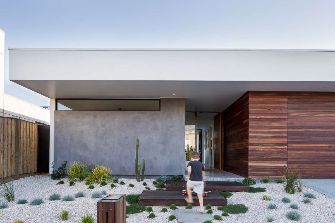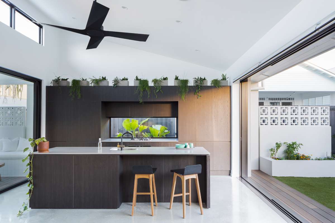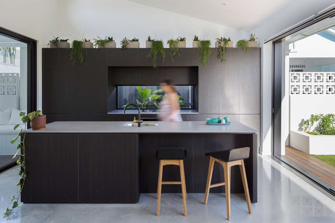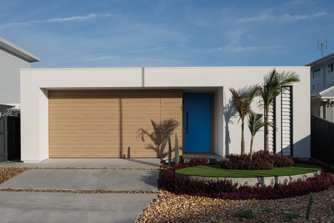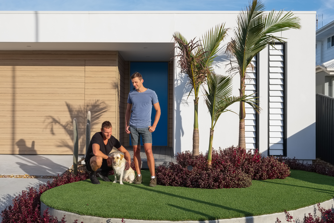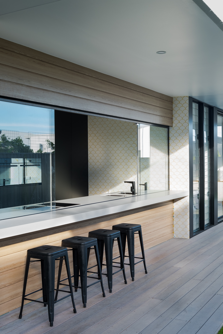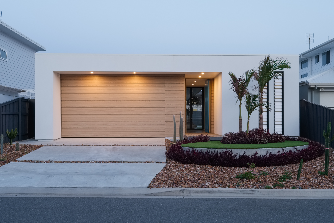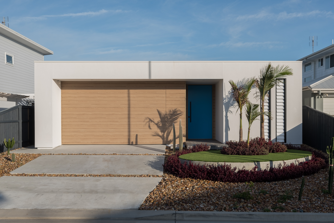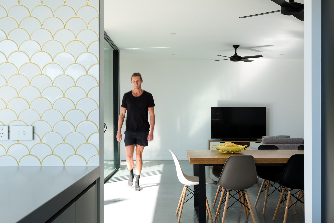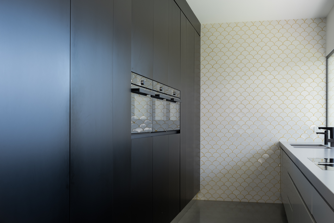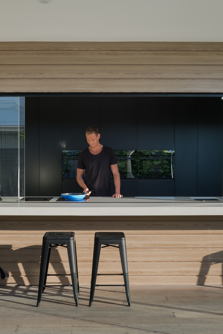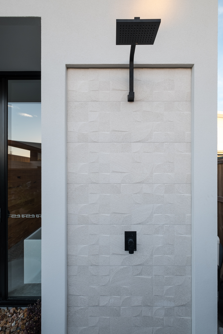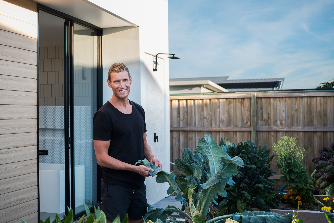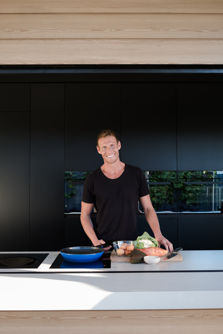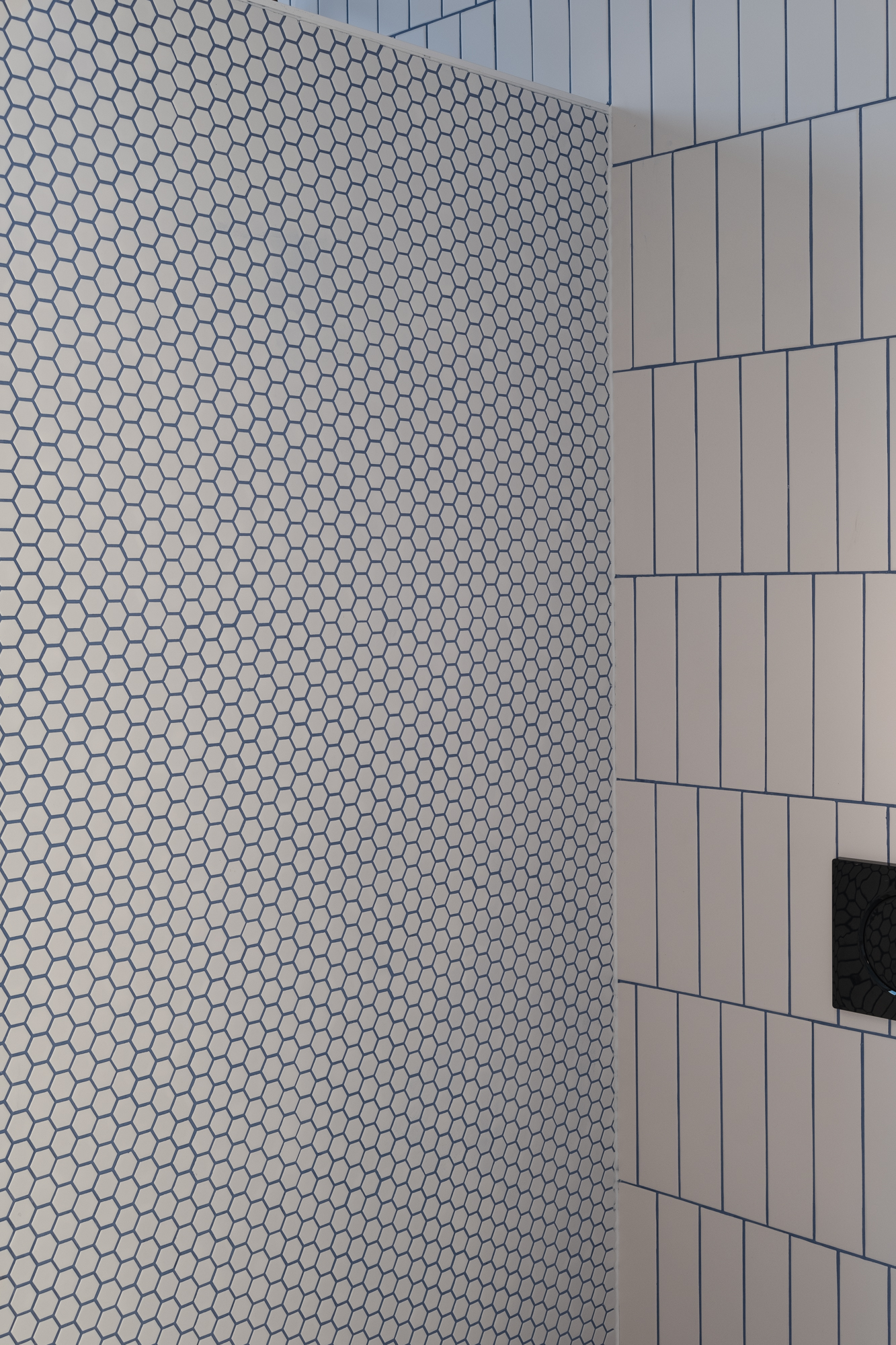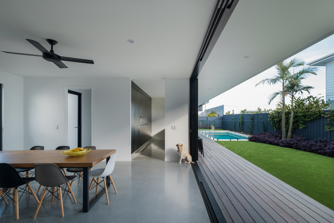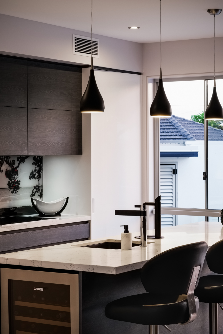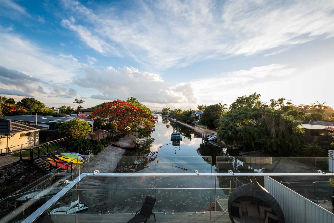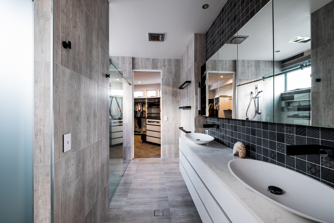Treetop Pool House
‘Cloudview’ at Springbrook
Cloudview
Architect ~ Paul Uhlmann
Photography ~ Brock Beazley Photography
The architect, Paul Uhlmann, was tasked with creating a rainforest getaway. Part of this design was elevating the home from the wet surrounding rainforest and giving the living spaces views out into the trees.
As the dreamy cabin home is isolated and can sometimes be hard to get materials to, the architect designed it in a U-shape to complement the wet surrounds and increase accessibility. As the home relies on rainwater, the U-shaped structure allows for drainage into the central courtyard. Furthermore, due to the forest location, the architect has lifted the roof upwards to provide a practical solution for the leaves to fall down and not be trapped.
Once inside, the house tour shows that the main living spaces are placed to the east, while the secondary spaces, including bedrooms and bathrooms, are to the other side. Additionally, the architect has tucked away a deck inside the U-shaped plan to give the owners a protected outdoor space.
The team employed robust materials that adhere to the wet weather as well as colours that complement the home’s location. As such, the exterior features a painted FC sheet, which provides a strong solution, while the interior design is quite dark and draws the attention to the outside views. There is an extensive use of glass throughout the residence that allows the owners to have a continues view to outside. For the ceiling, the architect has used timber that goes from inside to out and follows the fold of the roof shape. The floor features a South American slate stone that provides another dark element to the interior design, while the dark cabinetry has a series of vertical routes within the surface that echoes the rainforest timbers seen outside. Furthermore, each room within the dreamy cabin home frames different views of the rainforest and garden.
Text excerpt from The Local Project
Simpson Road
Sea House
Daybreak House
Daybreak House
Architect ~ Paul Uhlmann
Hinterland House
Hinterland House
Boasting 760sqm of perfection, with flawless Sydney spotted gum and polished concrete floors throughout, relish the luxury of space everywhere you turn. All four bedrooms are king-sized, and the vast open plan kitchen, lounge and dining zone is nestled beneath a 4.4m composite timber ceiling to enhance the sense of expansiveness. A light and bright sanctuary, it's fringed with super-sized glass sliders to frame uninterrupted skyline views and electric louvred casement windows for capturing cooling breezes. A Zen fuel fireplace and Otago Stacked Stone feature wall give the area extra ambience.

Click the Play button to start the video above
The Corner House - Broadbeach
Burleigh Tiny House
Burleigh Tiny House
In the words of architect Raunik Design Group
With a footprint of 50m2, this tiny home has all the character and amenity of a traditional house. Located on a steeply sloping site with a 1930s queenslander above, this secondary dwelling needed to maintain the language of the existing house whilst creating a character of its own. Inside, materials with natural warmth and texture create a cosy, intimate space. Space saving design techniques such as integrated kitchen appliances and a loft bedroom ensure that the small footprint is fully utilised. The oversized sliding doors allow for full appreciation of the views and sea breezes that abound this special site.
Walker Farm - Myocum
The Whale House - Stradbroke Island
THE WHALE HOUSE - STRADBROKE ISLAND
House Design and Documentation
Lead Designer: Rick Hill (SoNowWhat? Design Solutions) working with Studio Arkitecture.
sonowwhatdesign@gmail.com | www.sonowwhat.com.au
Design Team: Will Downes
Interiors
Eliza Downes, Sketch-ed Interiors
www.sketch-ed.com.au
@sketched.interior (instagram)
The Vista - Terranora
THE VISTA - TERRANORA
HIA Custom home category award winner 2019

The concept for this design was to maximise on the stunning views, coastal breezes and to blend in with the gorgeous landscape of Vista Terranora. This vision has been fulfilled by one of Australia’s leading architects, Paul Uhlmann, with great success, as anyone who views this property will recognise. The split level formal lounge and dining room has generous high ceilings, and expansive windows allowing the natural light and views to be enjoyed. Complimentary neutral tones and black butt flooring feature throughout the home adding warmth and a pleasing contrast to the design. With four spacious bedrooms, media or rumpus, three bathrooms and an open plan living room the growing family is well catered for.
Carefully positioned on a prime 4016sqm gently sloping block this special home has been built to high standards by and is fitted with the best star rating products and materials.
WORDS FROM THE ARCHITECT – PAUL UHLMANN
The unique aspect of 14 is the sense of privacy achieved on an acreage block. The building nestles into the hill while opening up towards the distant valley and ocean views. The split-level house design allows for direct connections to the landscape. The central open landscape court allows northern light to flood into the kitchen area.
Dragonfly House
DRAGONFLY HOUSE
Dragonfly house is situated on a sloping site in the heart of Vista Terranora. Fouche’ Architects have drawn inspiration from rural Australian themes for their design. Masonry walls anchor the floating structure to the ground and also rise from the ground to provide privacy to the occupants where needed. The structure is nestled into the site and follows the contours, so as to provide a building that is part of the hill. The cranked plan offers unique views from the living room and each of the four bedrooms. The courtyard provides a place to have a fire and reprieve from the prevailing winds.
Architect – FOUCHE’ Architects
LOMANI
LOMANI

A sophisticated development of 13 functional but architecturally stunning townhouses, Lomani was designed with the Byron Bay lifestyle in mind. Each home is as unique as their desirable location, with features that make the most of the spectacular weather and surf culture the Byron Bay region is known for. An idyllic location, unique design and considered features ensured Lomani was highly sought after from the moment it hit the market.
Architect – Marc & Co
Talle House
Barrel Street coastal vibe
Currumbin Copperhouse
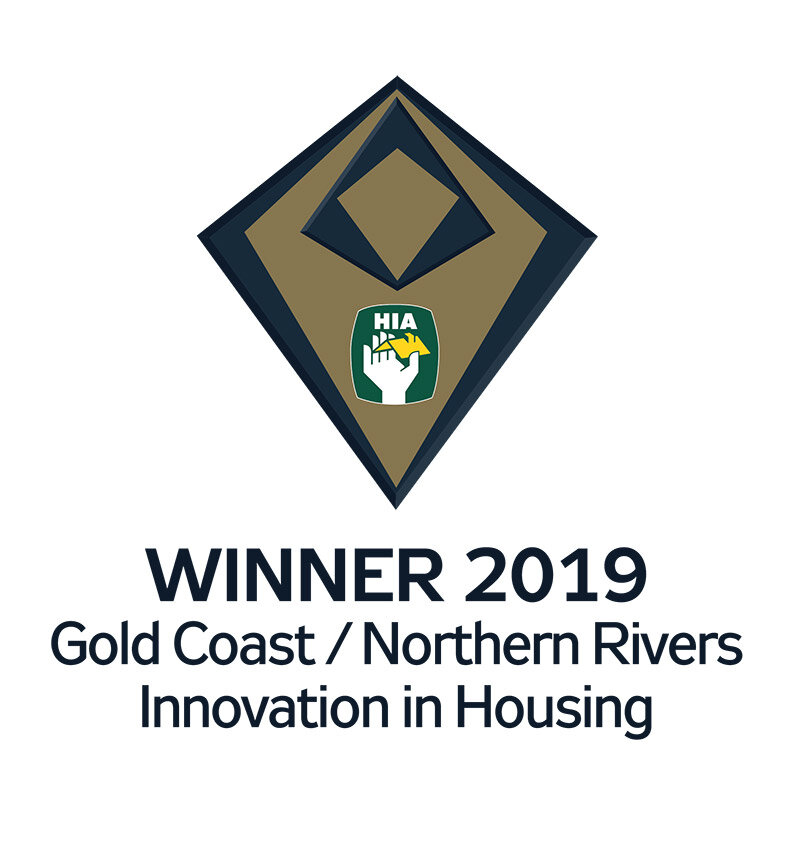
The Copper House
Taking pride of place on Currumbin hill, overlooking the pristine creek and out to the surfers skyline is Copper House, Sanctuary28’s recently completed three-storey project.
Renowned Architect Paul Uhlmann was commissioned to design a functional family home but with a signature style that would stand the test of time.
The exterior facade is unique with its shapely curves. Copper cladding is a standout feature, wrapping two levels. Circular balustrade screening provides an artistic element as well as privacy to the carport.
Mark & Krystle - Currumbin Copperhouse

Timber is a dominant feature of this home, used extensively, inside and out. The staircase wraps around a blackbutt feature wall, visually appealing when seen from the transparent lift shaft. Level 1 is dedicated to sleeping. Galley style rooms with slideaway walls has catered for this large family. A locker style laundry cupboard assists with daily organization. The bathrooms are sleek and hotel inspired.
The top level is the heart of the home. Dedicated to living. A glass wine display takes pride of place in the dining room. The timber curved ceiling adds depth and warmth. The view is breathtaking, equally beautiful day or night. This level has restaurant quality ambience, an entertainer’s delight. Guests are in for a treat as they are also located on this level.
The ideal location paired with a striking facade sets this home in good standing to becoming one of the Gold Coast’s iconic homes. Be sure to check back as we will have more photos of this beautiful home soon.
Sundream House
Daybreak Blvd
Welcome to Daybreak Blvd, owned by Celebrity Chef Luke Hines and partner Tyron Lawless, affectionately referred to as ‘Healthy House’.
This single storey Casuarina home was designed by Architect Scott Carpenter, and is the perfect demonstration of a clever use of space on a tight block. Drawing inspiration from homes in Palm Springs, this modern home features polished concrete floors, a seamless transition from indoors to out, and a state of art kitchen that makes entertaining outdoors a breeze.
Urban Curve - Broadbeach Waters
Welcome to 'urban curve' a recently completed two storey home in Broadbeach Waters. This repeat client originally came to us to do a renovation and even though their house wasn't very old, it was agreed the best result would be to knock down re-build. Blank canvas.
The original pool remained and the new house design was created to make the most of the space, meet the client's needs and give an outlook over the canal


