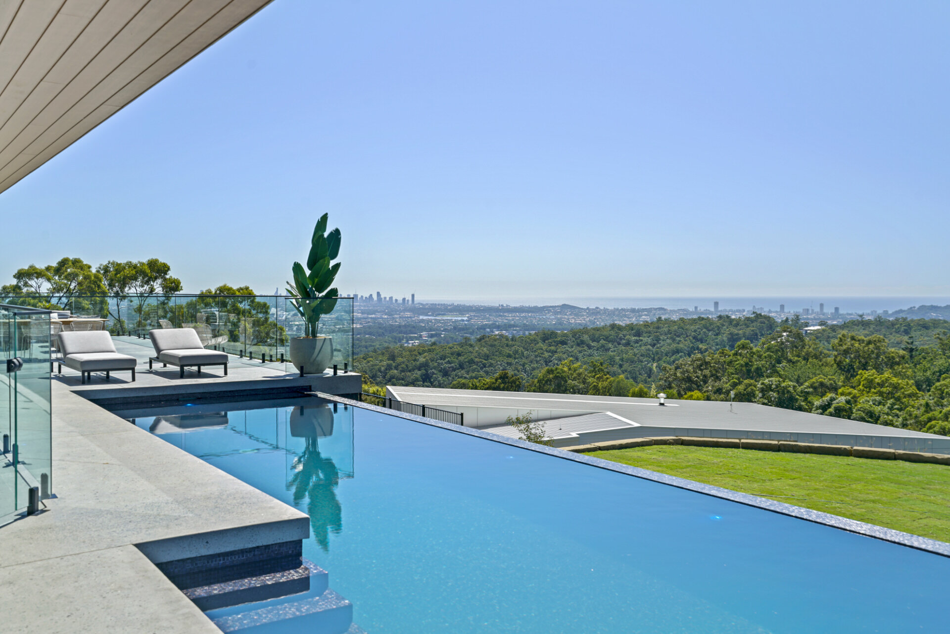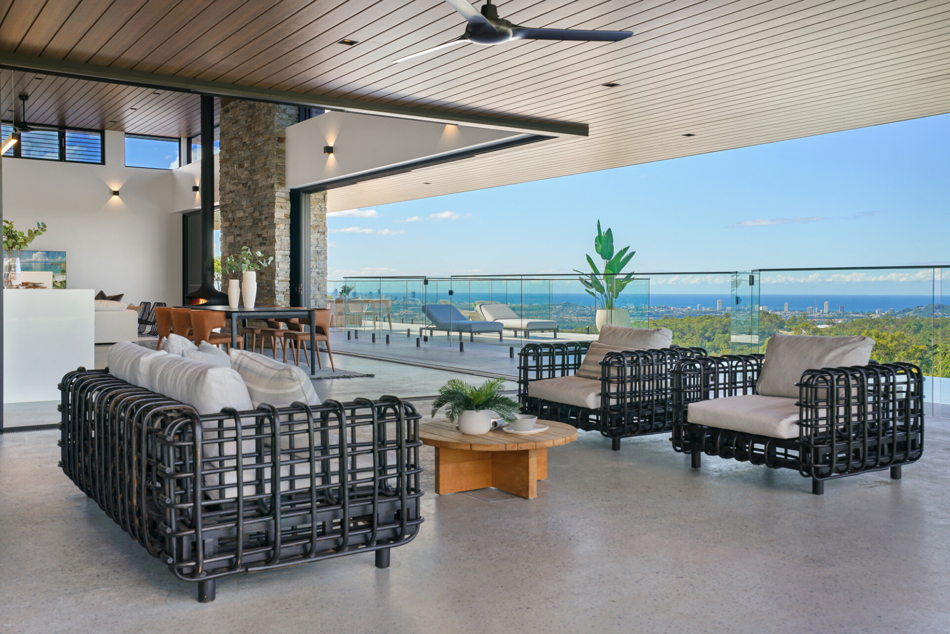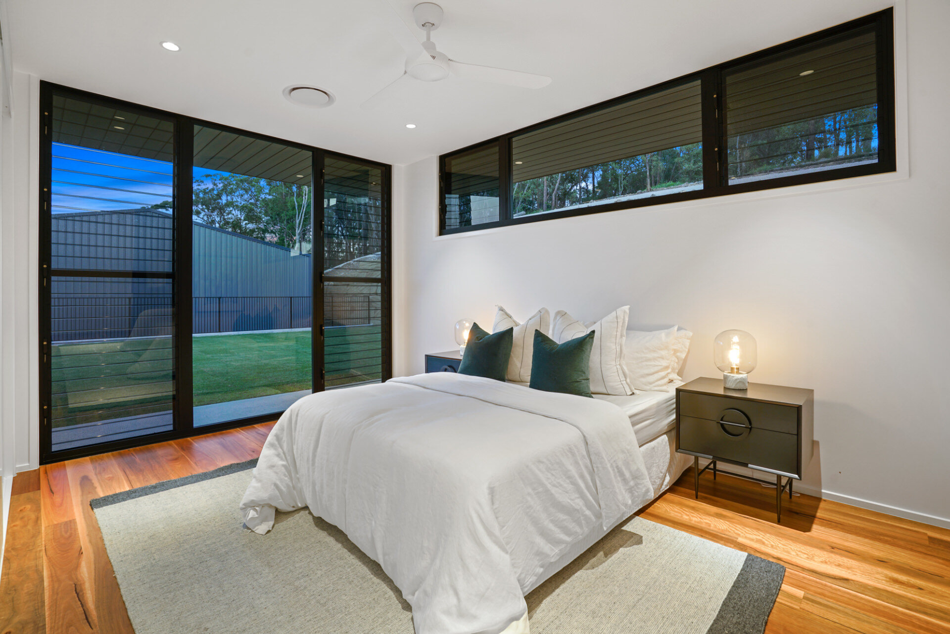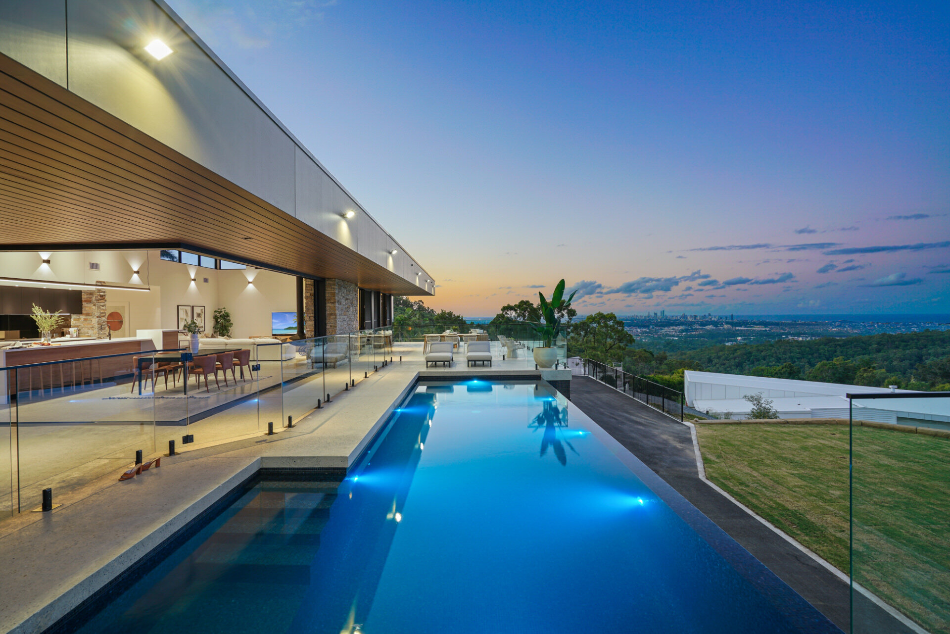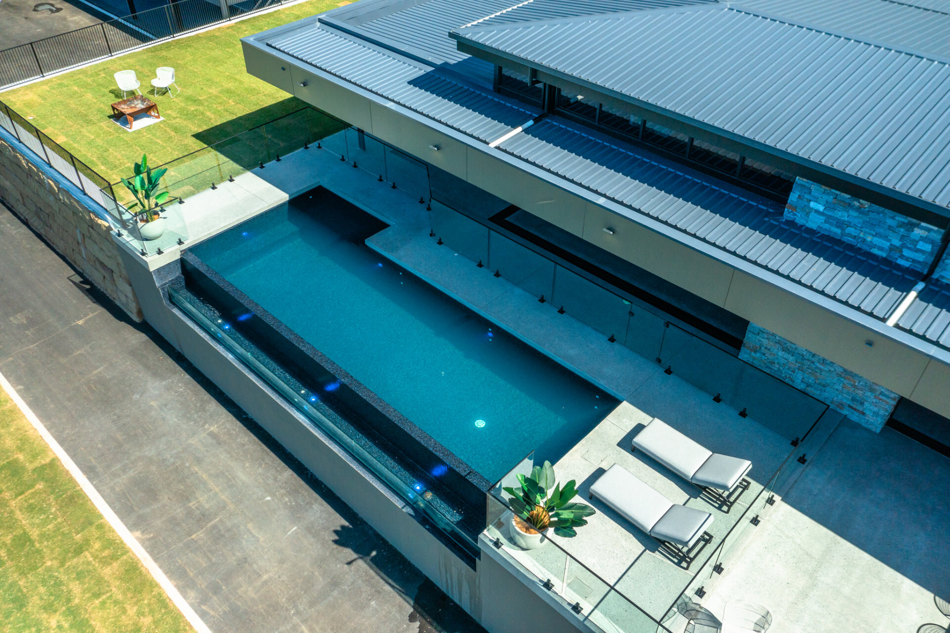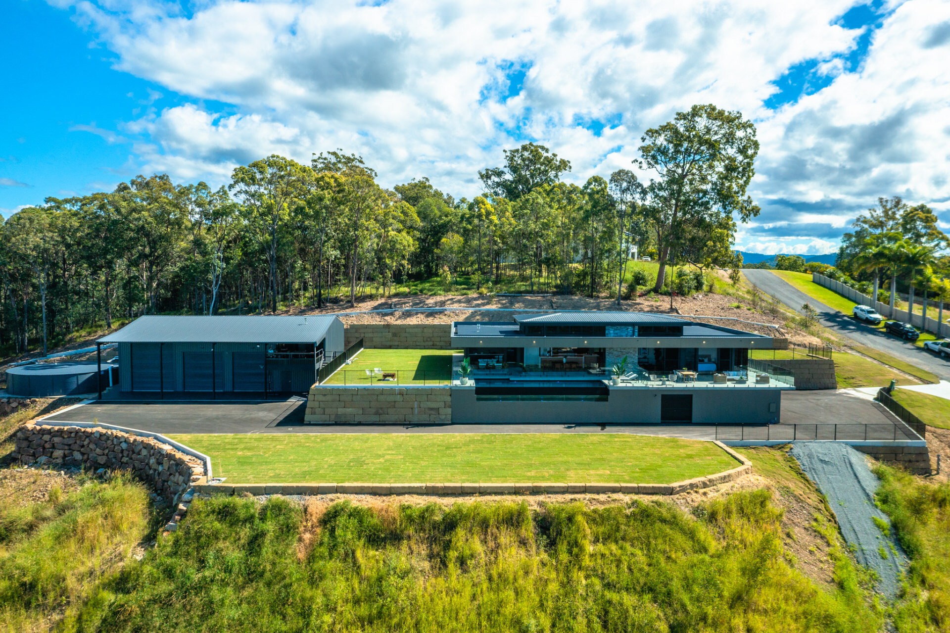Hinterland House
Boasting 760sqm of perfection, with flawless Sydney spotted gum and polished concrete floors throughout, relish the luxury of space everywhere you turn. All four bedrooms are king-sized, and the vast open plan kitchen, lounge and dining zone is nestled beneath a 4.4m composite timber ceiling to enhance the sense of expansiveness. A light and bright sanctuary, it's fringed with super-sized glass sliders to frame uninterrupted skyline views and electric louvred casement windows for capturing cooling breezes. A Zen fuel fireplace and Otago Stacked Stone feature wall give the area extra ambience.

Click the Play button to start the video above






















